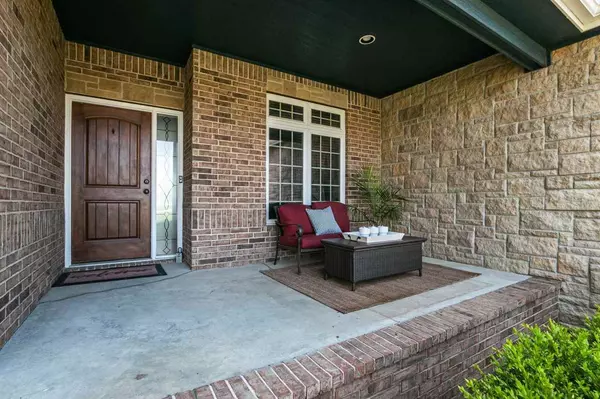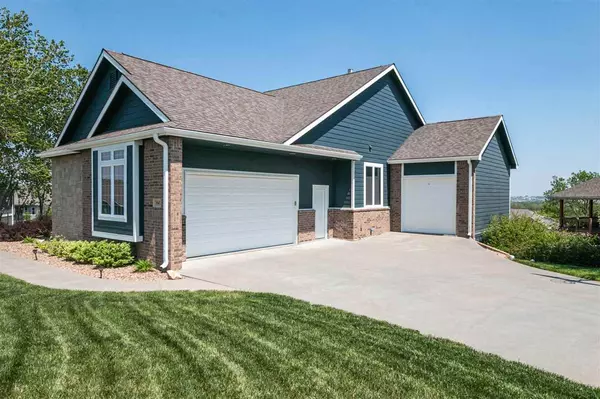Bought with Prestige Realty & Associates, LLC
$565,000
$565,000
For more information regarding the value of a property, please contact us for a free consultation.
3547 Everett DR Manhattan, KS 66503
5 Beds
3 Baths
4,108 SqFt
Key Details
Sold Price $565,000
Property Type Single Family Home
Sub Type Single Family Residence
Listing Status Sold
Purchase Type For Sale
Square Footage 4,108 sqft
Price per Sqft $137
MLS Listing ID 20221337
Sold Date 12/08/22
Style Ranch
Bedrooms 5
Full Baths 3
HOA Fees $22/ann
Originating Board flinthills
Year Built 2007
Building Age 11-20 Years
Annual Tax Amount $9,187
Tax Year 2021
Lot Size 0.347 Acres
Property Description
FRESHLY PAINTED main living area, kitchen & dining with amazing natural light! Situated at the summit of Everett Dr, this beautifully appointed home at Grande Mere Vanesta is a must-see! Located seconds from the Colbert Hills Golf Course, the Hudson Trail, and within walking distance to Frank Bergman Elementary School. Capture the breathtaking Flint Hills sunrises and sunsets from the covered patio or tuck yourself away on the secluded lower level patio. Interior amenities include a split floor plan, wood floors, 9' ceilings, formal dining room, custom wood cabinets and granite countertops, walk-in pantry, main floor laundry and primary bedroom with en suite (dual vanities, jetted tub) and large walk-in closet. This home, with its oversized family room, beautiful wood-surround gas fireplaces, wet bar, theater room with surround sound and easy access to back yard. Safe room and fully fenced yard with irrigation system. Special taxes expire in 2026. Contact Kelly at 785-410-9254.
Location
State KS
County Riley
Rooms
Basement Daylight, Partially Finished, Poured Concrete, Walk Out
Interior
Interior Features Eat-in Kitchen, Eating Bar, Garage Door Opener(s), Kitchen Island, Main Bedroom Bath, Mstr Bdrm-Walk-in Closet, Pantry, Safe Room, Tiled Floors, Wood Floors, Ceiling Fan(s), Formal Dining
Heating Forced Air Gas
Cooling Ceiling Fan(s), Central Air
Fireplaces Type Two, Gas, Family Room, Living Room, Raised Hearth
Exterior
Exterior Feature Covered Deck, In Ground Sprinklers, Patio
Garage Triple, Attached, Elec. Garage Door Opener
Garage Spaces 3.0
Fence Metal
Pool None
Roof Type Composition
Building
Structure Type Brick Accent,Hardboard Siding,Stone Accent
Schools
Elementary Schools Frank Bergman
Middle Schools Susan B Anthony
High Schools Manhattan High School
School District Manhattan-Ogden Usd 383
Read Less
Want to know what your home might be worth? Contact us for a FREE valuation!

Our team is ready to help you sell your home for the highest possible price ASAP





