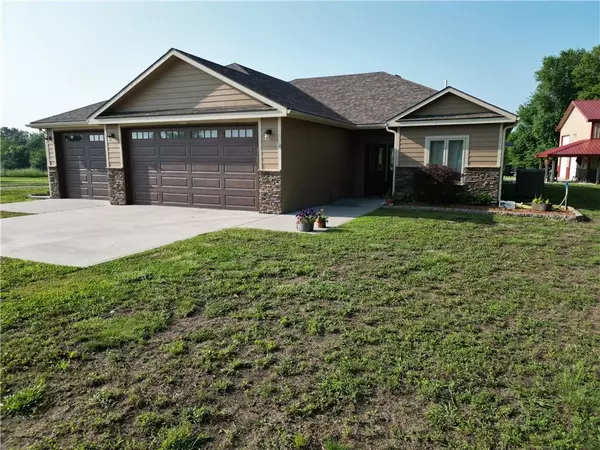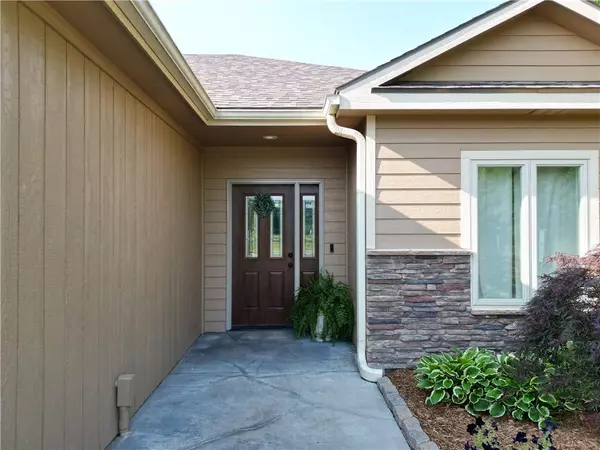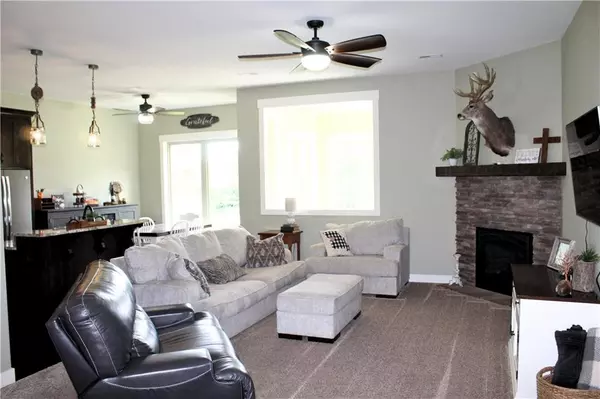$419,000
$419,000
For more information regarding the value of a property, please contact us for a free consultation.
16 NW 565 RD Warrensburg, MO 64093
3 Beds
2 Baths
1,811 SqFt
Key Details
Sold Price $419,000
Property Type Single Family Home
Sub Type Single Family Residence
Listing Status Sold
Purchase Type For Sale
Square Footage 1,811 sqft
Price per Sqft $231
Subdivision Hazel Hill Estates
MLS Listing ID 2441965
Sold Date 07/25/23
Bedrooms 3
Full Baths 2
Year Built 2019
Annual Tax Amount $3,071
Lot Size 5.000 Acres
Acres 5.0
Property Sub-Type Single Family Residence
Property Description
Welcome to this immaculate, like-new residence boasting 3 bedrooms, 2 baths, and a spacious 3-car garage, all perfectly situated on an expansive 5-acre lot. Upon arrival, be captivated by the stunning stone front that sets the tone for the elegance within. Step inside and be greeted by 10-foot ceilings gracing the main living area, as well as the master bedroom and ensuite, creating an atmosphere of grandeur. Abundant oversized windows invite an abundance of natural light, infusing the home with warmth and charm. The open floor plan seamlessly connects the kitchen, living room, and dining room, creating an ideal space for entertaining. For even more room to relax and unwind, open the doors to the generous sunroom located just off the living room/kitchen.
The kitchen is a chef's dream, featuring beautiful granite countertops, a large pantry, and ample oversized cabinets, providing plenty of storage space for all your culinary essentials. Retreat to the privacy of the generously-sized master bedroom, complete with a cozy sitting area and ceiling fan for your comfort. Start your day on a high note in the custom-built shower with bluetooth speakers and indulge in the luxury of a master bath with heated floors. The master suite also offers a large walk-in closet, conveniently connected to the laundry room for added convenience.
Adding to the appeal of this property is a remarkable 40 x 60 metal building with 16-foot sidewalls. The building comes equipped with a full concrete floor and has been thoughtfully prepared with water and sewer stubs, as well as electric lines featuring both 110 and 220 voltage options. A sizable 30 x 40 "L" patio seamlessly connects to the building, providing additional space for outdoor enjoyment.
Located just north of Warrensburg (and in Warrensburg School District, this exceptional property offers a truly remarkable living experience, combining exquisite craftsmanship, modern amenities, and abundant space inside and out. Don't miss out!
Location
State MO
County Johnson
Rooms
Other Rooms Breakfast Room, Family Room, Formal Living Room, Main Floor Master, Office
Basement false
Interior
Interior Features Ceiling Fan(s), Custom Cabinets, Kitchen Island, Pantry, Stained Cabinets, Vaulted Ceiling
Heating Forced Air, Heat Pump
Cooling Electric
Flooring Wood
Fireplaces Number 1
Fireplaces Type Gas, Living Room
Fireplace Y
Appliance Dishwasher, Disposal, Exhaust Hood, Microwave
Laundry Laundry Room, Main Level
Exterior
Parking Features true
Garage Spaces 3.0
Roof Type Composition
Building
Lot Description Acreage, Wooded
Entry Level Ranch
Sewer Septic Tank
Water Rural
Structure Type Brick & Frame, Stucco
Schools
School District Warrensburg R-Vi
Others
Ownership Private
Acceptable Financing Cash, Conventional, VA Loan
Listing Terms Cash, Conventional, VA Loan
Read Less
Want to know what your home might be worth? Contact us for a FREE valuation!

Our team is ready to help you sell your home for the highest possible price ASAP





