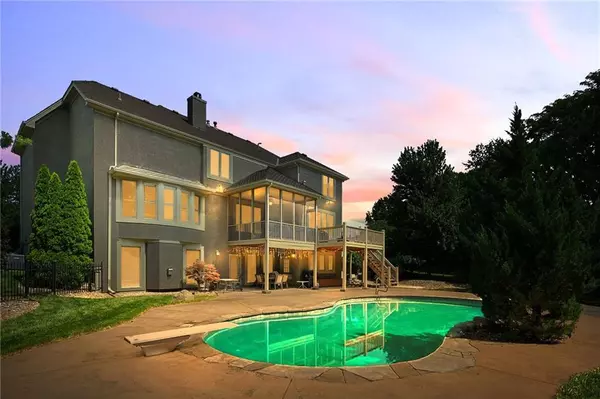$975,000
$975,000
For more information regarding the value of a property, please contact us for a free consultation.
15409 Aberdeen ST Leawood, KS 66224
5 Beds
6 Baths
5,786 SqFt
Key Details
Sold Price $975,000
Property Type Single Family Home
Sub Type Single Family Residence
Listing Status Sold
Purchase Type For Sale
Square Footage 5,786 sqft
Price per Sqft $168
Subdivision The Hills Of Iron Horse
MLS Listing ID 2441120
Sold Date 08/03/23
Style Traditional
Bedrooms 5
Full Baths 5
Half Baths 1
HOA Fees $116/ann
Year Built 2000
Annual Tax Amount $9,703
Lot Size 0.639 Acres
Acres 0.6389348
Property Description
This Leawood home in the coveted Hills of Iron Horse sits on a quiet and large .6 acre cul-de-sac lot, and backs to green space with a heated gunite pool and treed privacy! With main level hardwood floors, a front and back staircase, built in speaker system, and a dedicated home office. The kitchen features double ovens, BRAND NEW dishwasher and microwave, gas range and downdraft, and opens to a screened porch! Upstairs every bedroom has its own dedicated bathroom and generous walk in closets! Primary suite has an expanded bathroom with a 3rd vanity, and an oversized shower! The walk out basement features a 5th bedroom perfect for a theater room, a full bathroom, built in speakers, bar with dishwasher and mini fridge, and a bonus room or 6th non-conforming bedroom! NEW exterior paint, New interior paint throughout, NEW pool pump and heater are just some of the wonderful things this home has to offer. The Hills of Iron Horse has a beautiful stocked pond and walking path, all waiting to be enjoyed!
Location
State KS
County Johnson
Rooms
Basement true
Interior
Interior Features Central Vacuum, Exercise Room, Kitchen Island, Pantry, Vaulted Ceiling, Walk-In Closet(s), Whirlpool Tub
Heating Natural Gas
Cooling Electric
Flooring Carpet, Tile, Wood
Fireplaces Number 3
Fireplaces Type Basement, Family Room, Gas Starter, Master Bedroom, See Through, Wood Burning
Fireplace Y
Appliance Dishwasher, Disposal, Double Oven, Down Draft, Microwave, Gas Range, Stainless Steel Appliance(s), Water Softener
Exterior
Garage true
Garage Spaces 3.0
Fence Metal
Pool Inground
Amenities Available Pool
Roof Type Composition
Parking Type Attached, Garage Door Opener, Garage Faces Side
Building
Lot Description Adjoin Greenspace, Cul-De-Sac, Level, Sprinkler-In Ground
Entry Level 2 Stories
Sewer City/Public
Water Public
Structure Type Stucco
Schools
Elementary Schools Sunrise Point
Middle Schools Prairie Star
High Schools Blue Valley
School District Blue Valley
Others
HOA Fee Include Curbside Recycle, Trash
Ownership Private
Acceptable Financing Cash, Conventional
Listing Terms Cash, Conventional
Read Less
Want to know what your home might be worth? Contact us for a FREE valuation!

Our team is ready to help you sell your home for the highest possible price ASAP






