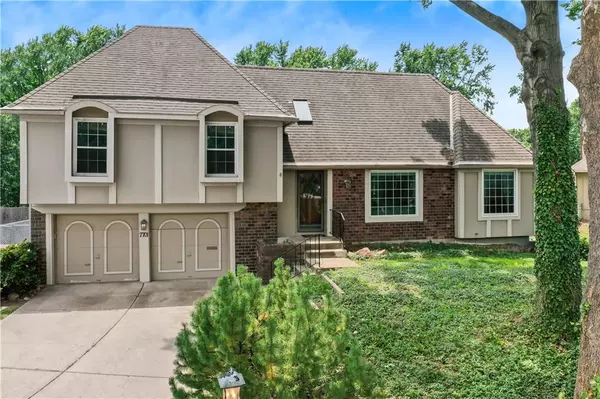$335,000
$335,000
For more information regarding the value of a property, please contact us for a free consultation.
7701 W 95TH ST Overland Park, KS 66212
4 Beds
2 Baths
2,280 SqFt
Key Details
Sold Price $335,000
Property Type Single Family Home
Sub Type Single Family Residence
Listing Status Sold
Purchase Type For Sale
Square Footage 2,280 sqft
Price per Sqft $146
Subdivision Sylvan Grove
MLS Listing ID 2439876
Sold Date 08/10/23
Style Traditional
Bedrooms 4
Full Baths 2
Year Built 1971
Annual Tax Amount $3,392
Lot Size 0.272 Acres
Acres 0.27242884
Property Description
Nestled in beautiful Overland Park, this home enjoys the benefits of a convenient location close to amenities, schools, parks, and major transportation routes. Step inside to discover an open, spacious and thoughtfully designed interior that maximizes both functionality and comfort. The sitting room catches the perfect light for the occasional gathering, The family room boasts of a perfectly placed gas log fireplace, paired with a uniquely attractive wall of nooks, crannies and shelving, including the perfect spot as well, for those "always fun" movie nights! The HEART of the home, the kitchen, is equipped with Stainless Steel Appliances, granite countertops, a pantry, Lazy Susan and a new microwave oven. With the formal dining area so close and a built-in bar with stools, overlooking the generously large fenced back yard, It's a chef's delight and perfect for entertaining guests. This property boasts of 4 bedrooms, 2 bathrooms providing ample space for guests, or a home office. The backyard is an outdoor oasis, ideal for relaxation or entertaining. The covered deck is paired with a spacious patio, perfect for a large crowd of loved ones, with a healthy back yard that is a perfectly clean canvas for whatever you desire to do with it! The property includes a 2 car garage, providing secure parking and additional storage space for your belongings. Residents of this neighborhood can enjoy the local parks, convenient shopping all around and the location of the house is in a highly rated school district.
Location
State KS
County Johnson
Rooms
Other Rooms Fam Rm Main Level, Formal Living Room
Basement true
Interior
Interior Features All Window Cover, Ceiling Fan(s), Skylight(s), Vaulted Ceiling
Heating Forced Air
Cooling Electric, Other
Flooring Wood
Fireplaces Number 1
Fireplaces Type Gas
Fireplace Y
Appliance Dishwasher, Disposal, Exhaust Hood, Microwave, Refrigerator, Built-In Electric Oven, Stainless Steel Appliance(s), Water Softener
Laundry In Garage
Exterior
Garage true
Garage Spaces 2.0
Fence Metal
Roof Type Composition
Parking Type Built-In, Garage Door Opener, Garage Faces Front
Building
Lot Description City Lot, Level, Treed
Entry Level Side/Side Split,Tri Level
Sewer City/Public
Water Public
Structure Type Board/Batten, Brick Trim
Schools
Elementary Schools Brookridge
Middle Schools Indian Woods
High Schools Sm South
School District Shawnee Mission
Others
Ownership Private
Acceptable Financing Cash, Conventional, FHA, VA Loan
Listing Terms Cash, Conventional, FHA, VA Loan
Read Less
Want to know what your home might be worth? Contact us for a FREE valuation!

Our team is ready to help you sell your home for the highest possible price ASAP






