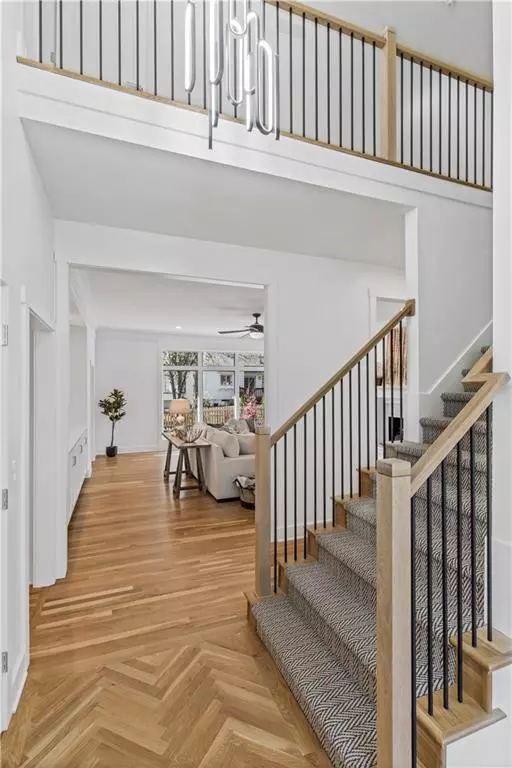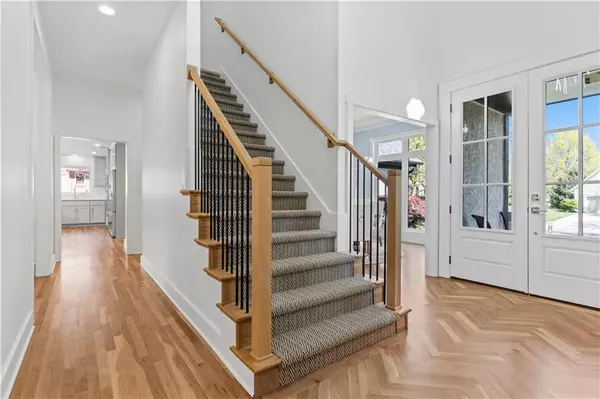$895,000
$895,000
For more information regarding the value of a property, please contact us for a free consultation.
3509 W 128TH ST Leawood, KS 66209
5 Beds
6 Baths
5,022 SqFt
Key Details
Sold Price $895,000
Property Type Single Family Home
Sub Type Single Family Residence
Listing Status Sold
Purchase Type For Sale
Square Footage 5,022 sqft
Price per Sqft $178
Subdivision Waterford
MLS Listing ID 2443651
Sold Date 08/10/23
Style Traditional
Bedrooms 5
Full Baths 4
Half Baths 2
HOA Fees $79/ann
Year Built 1986
Annual Tax Amount $7,751
Lot Size 0.329 Acres
Acres 0.32890266
Property Description
Complete remodel in Leawood in beautiful Waterford! New Driveway, new roof, all new landcaping, casement windows and exterior paint. Inside, gorgeous kitchen with Quartzite Countertops, Double Bosch ovens, Fisher & Paykal 6 foot column fridge freezer, walk-in pantry. Tall ceilings and white oak flooring throughout main level. Primary bedroom suite has walk-in closet, double vanity, heated bathroom floors, and big double shower. 2 more bedrooms on main level. Upstairs is carpeted with 2 additional bedrooms, each with their own private bath suite. Lower level features large carpeted rec room space, walk up bar with quartz counters and bev fridge, additional half bath and gym with large wall mirrors and rubberized gym flooring.
Location
State KS
County Johnson
Rooms
Other Rooms Exercise Room, Great Room, Main Floor BR, Main Floor Master, Office, Recreation Room
Basement true
Interior
Interior Features Custom Cabinets, Exercise Room, Kitchen Island, Painted Cabinets, Pantry, Skylight(s), Vaulted Ceiling, Walk-In Closet(s)
Heating Natural Gas
Cooling Electric
Flooring Carpet, Ceramic Floor, Wood
Fireplaces Number 2
Fireplaces Type Gas Starter, Great Room, Hearth Room
Fireplace Y
Appliance Dishwasher, Disposal, Double Oven, Down Draft, Freezer, Exhaust Hood, Microwave, Refrigerator, Stainless Steel Appliance(s)
Laundry In Hall, Main Level
Exterior
Garage true
Garage Spaces 2.0
Fence Wood
Amenities Available Pool
Roof Type Composition
Parking Type Attached, Garage Door Opener, Garage Faces Side
Building
Lot Description City Lot, Level, Treed
Entry Level 1.5 Stories
Sewer City/Public
Water Public
Structure Type Stucco & Frame
Schools
Elementary Schools Mission Trail
Middle Schools Leawood Middle
High Schools Blue Valley North
School District Blue Valley
Others
HOA Fee Include Street, Trash
Ownership Private
Acceptable Financing Cash, Conventional, FHA, VA Loan
Listing Terms Cash, Conventional, FHA, VA Loan
Read Less
Want to know what your home might be worth? Contact us for a FREE valuation!

Our team is ready to help you sell your home for the highest possible price ASAP






