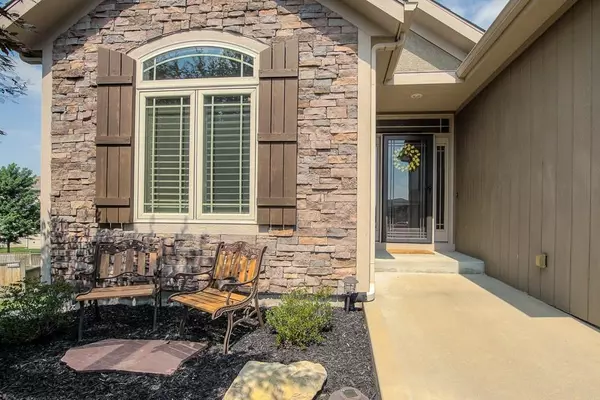$530,000
$530,000
For more information regarding the value of a property, please contact us for a free consultation.
17832 W 166th ST Olathe, KS 66062
4 Beds
3 Baths
2,713 SqFt
Key Details
Sold Price $530,000
Property Type Single Family Home
Sub Type Single Family Residence
Listing Status Sold
Purchase Type For Sale
Square Footage 2,713 sqft
Price per Sqft $195
Subdivision Stonebridge Meadows
MLS Listing ID 2437395
Sold Date 08/24/23
Style Traditional
Bedrooms 4
Full Baths 3
HOA Fees $68/ann
Year Built 2014
Annual Tax Amount $6,973
Lot Size 0.280 Acres
Acres 0.28
Property Description
Must See! Incredible Reverse 1.5 story home w/walkout bsmt, conveniently situated on a cul-de-sac. Skip the wait for a new build & make this well-maintained gem your own. Numerous upgrades such as plantation shutters, light fixtures & more. This residence offers 4 bdrms, 3 bath and 3-car garage. The large master bdrm features a vaulted ceiling & provides access to the upper deck, while the master bath offers dual vanity, jetted tub, and a walk-in shower. Laundry room is conveniently located off the mud room and features a built-in desk. The walk-out lower level is fully finished with a family room, 2 bdrms w/walk-in closets, & walk-in shower. 8x14 hobby room wi/additional storage. The kitchen features a generous breakfast bar island, shelved storage cabinets, and organizational storage. The main level also includes a second bedroom/office with an adjacent bath. The great room showcases a stunning 2-way fireplace that leads to a covered deck w/ceiling fan, planter boxes and sunscreen shades. The lower-level walks out to a covered deck with an extended deck area, offering privacy on the South and West sides. The owners have taken immense pride in their yard, creating a true oasis with beautiful landscaping including stacked rock border, and tall grass that enhances privacy. The partially fenced yard features a small, raised bed vegetable garden on the South side. Located in one of the most sought-after neighborhoods, residents enjoy access to 4 pools, including one with a Junior Olympic-sized pool, slide, and fountain. Nature trails, parks, tennis courts, 2 clubhouses, a full gym, well-equipped playgrounds, sports courts, and volleyball areas provide ample recreational options. Paved trails conveniently connect to the nearby Elementary and Middle School. This subdivision is also in proximity to Heritage Park, shopping, dining, and offers quick highway access. With nothing left to do but move in, seize the opportunity to call this remarkable property your new home.
Location
State KS
County Johnson
Rooms
Other Rooms Great Room, Main Floor BR, Main Floor Master, Mud Room
Basement true
Interior
Interior Features Ceiling Fan(s), Kitchen Island, Pantry, Vaulted Ceiling, Walk-In Closet(s), Whirlpool Tub
Heating Forced Air
Cooling Electric
Flooring Carpet, Wood
Fireplaces Number 1
Fireplaces Type Gas, Great Room, Hearth Room, See Through
Fireplace Y
Appliance Dishwasher, Disposal, Humidifier, Microwave, Built-In Electric Oven, Stainless Steel Appliance(s)
Laundry Main Level, Sink
Exterior
Garage true
Garage Spaces 3.0
Amenities Available Clubhouse, Exercise Room, Play Area, Pool
Roof Type Composition
Parking Type Attached, Garage Faces Front
Building
Lot Description City Lot, Cul-De-Sac
Entry Level Ranch,Reverse 1.5 Story
Sewer City/Public
Water Public
Structure Type Lap Siding, Stucco & Frame
Schools
Elementary Schools Prairie Creek
Middle Schools Spring Hill
High Schools Spring Hill
School District Spring Hill
Others
Ownership Private
Acceptable Financing Cash, Conventional, FHA
Listing Terms Cash, Conventional, FHA
Read Less
Want to know what your home might be worth? Contact us for a FREE valuation!

Our team is ready to help you sell your home for the highest possible price ASAP






