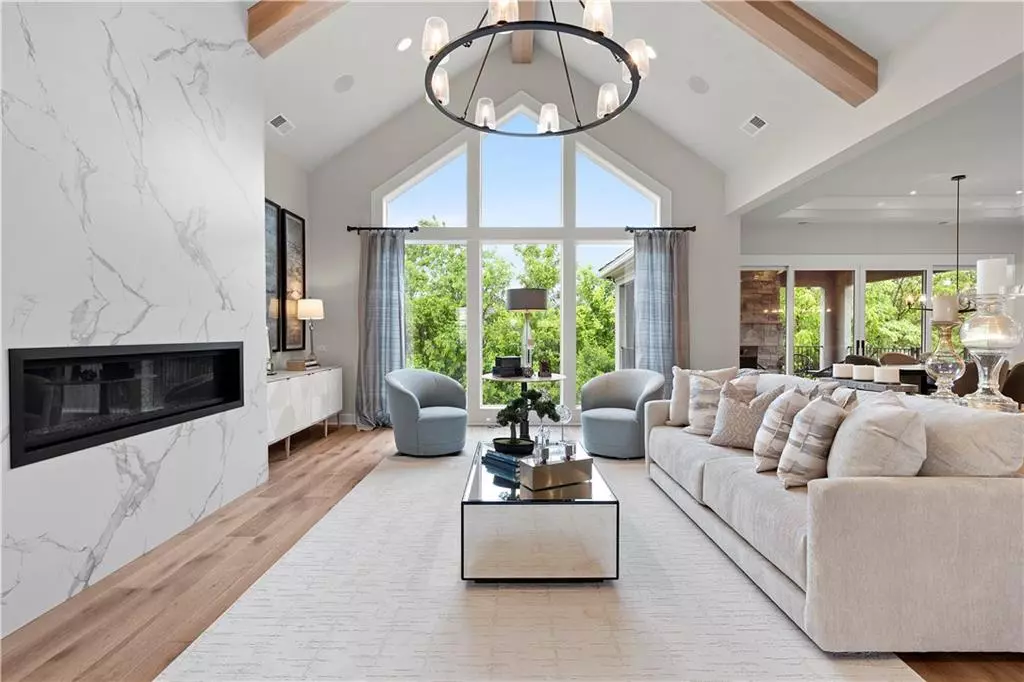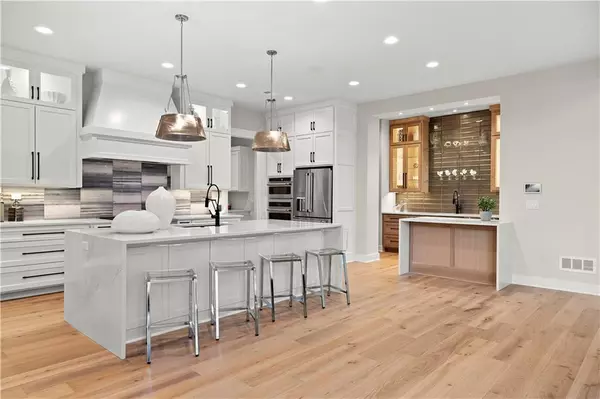$1,645,750
$1,645,750
For more information regarding the value of a property, please contact us for a free consultation.
4406 W 155th TER Overland Park, KS 66224
4 Beds
4 Baths
4,778 SqFt
Key Details
Sold Price $1,645,750
Property Type Single Family Home
Sub Type Single Family Residence
Listing Status Sold
Purchase Type For Sale
Square Footage 4,778 sqft
Price per Sqft $344
Subdivision Mission Ranch
MLS Listing ID 2388729
Sold Date 08/28/23
Style Traditional
Bedrooms 4
Full Baths 4
HOA Fees $112/ann
Year Built 2022
Annual Tax Amount $22,850
Lot Size 0.426 Acres
Acres 0.4264233
Property Description
2023 Spring Parade of Homes GOLD Pick of the Parade winner and 1st Place Distinctive Plan & Design winner! The Oakmont is thoughtfully designed with modern features. Perfect for hosting family and friends, the professional kitchen includes an impressive waterfall quartz island, custom cabinetry and walk-in butler's pantry. Uniquely blended into the kitchen is a complete walk-behind bar, creating a stylish space that's ready for a cocktail party at a moment's notice! The striking kitchen backsplash of oversize glass tiles creates movement and interest, while making a sophisticated statement. This home feels especially connected to the outdoors, starting with the wide, welcoming porch that draws you into the impressive foyer. The covered outdoor deck with impressive fireplace, along with the modern patio featuring a large fire pit, spending time outdoors will become your favorite way to enjoy your new home. Light and airy wood tones pair with muted blues and silvers to evoke a calm feeling. White Oak custom cabinetry highlight the kitchen and main floor bar, while naturally aged wire-brushed white oak flooring warms the main living spaces. A dramatic marble-veined fireplace makes an impactful focal point for the great room. Adding in the High-output Linear Fireplace, compliments the modern design throughout. Just off of the spacious dining area, is a bonus space, which makes for an ideal office, library, playroom or study. The lower level is masterfully designed with luxurious faux finished media wall, large area for entertaining, full bar with built-in booth seating featuring a custom industrial concrete quartz tabletop. Smart home featuring high-end automation system. Home sites are available in the Grand Reserve at Mission Ranch where you can build this dream home! THIS HOME IS NOT FOR SALE AND IS UNDER CONTRACT AS OF 5/10/23. THE PROPERTY IS BEING USED AS A MODEL HOME/SALES OFFICE UNTIL CLOSING.
Location
State KS
County Johnson
Rooms
Other Rooms Den/Study, Great Room, Main Floor Master, Media Room, Mud Room
Basement true
Interior
Interior Features Custom Cabinets, Kitchen Island, Painted Cabinets, Pantry, Stained Cabinets, Vaulted Ceiling, Walk-In Closet(s), Wet Bar
Heating Forced Air, Zoned
Cooling Electric, Zoned
Flooring Carpet, Ceramic Floor, Other
Fireplaces Number 2
Fireplaces Type Gas, Great Room, Other
Equipment Back Flow Device, Electric Air Cleaner
Fireplace Y
Appliance Cooktop, Dishwasher, Disposal, Double Oven, Exhaust Hood, Humidifier, Microwave, Refrigerator, Built-In Oven, Stainless Steel Appliance(s)
Laundry Laundry Room, Main Level
Exterior
Exterior Feature Firepit, Sat Dish Allowed
Garage true
Garage Spaces 4.0
Amenities Available Clubhouse, Exercise Room, Pickleball Court(s), Play Area, Pool, Trail(s)
Roof Type Tile
Parking Type Attached, Garage Faces Front, Garage Faces Side
Building
Lot Description City Lot, Sprinkler-In Ground, Treed
Entry Level Reverse 1.5 Story
Sewer City/Public
Water Public
Structure Type Stone Trim, Stucco & Frame
Schools
Elementary Schools Sunrise Point
Middle Schools Prairie Star
High Schools Blue Valley
School District Blue Valley
Others
HOA Fee Include All Amenities, Curbside Recycle, Trash
Ownership Private
Acceptable Financing Cash, Conventional
Listing Terms Cash, Conventional
Read Less
Want to know what your home might be worth? Contact us for a FREE valuation!

Our team is ready to help you sell your home for the highest possible price ASAP






