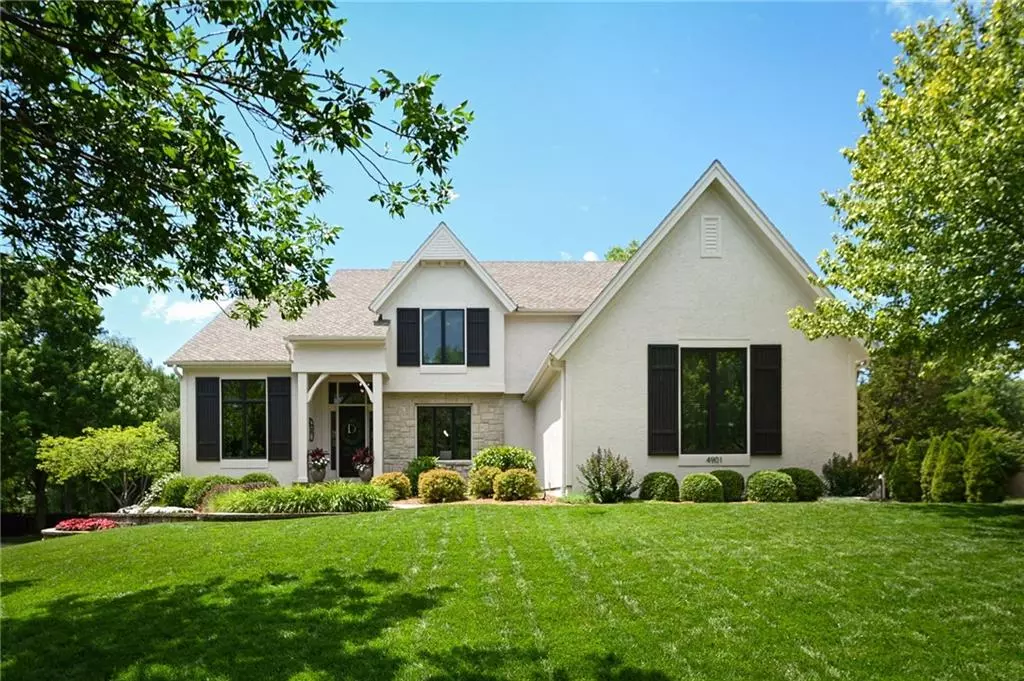$875,000
$875,000
For more information regarding the value of a property, please contact us for a free consultation.
4901 W 148th ST Leawood, KS 66224
5 Beds
5 Baths
5,542 SqFt
Key Details
Sold Price $875,000
Property Type Single Family Home
Sub Type Single Family Residence
Listing Status Sold
Purchase Type For Sale
Square Footage 5,542 sqft
Price per Sqft $157
Subdivision Whitehorse
MLS Listing ID 2444862
Sold Date 08/28/23
Style Traditional
Bedrooms 5
Full Baths 4
Half Baths 1
Year Built 1998
Annual Tax Amount $9,247
Lot Size 0.368 Acres
Acres 0.367562
Property Description
SIMPLY STUNNING and NEW EVERYWHERE! This remodeled and turn key home has a BRAND NEW COMPLETE kitchen and laundry/mudroom remodel with custom cabinets, quartz, and ALL NEW GE Cafe appliances with double ovens, gas range and hood! NEW laundry room has 5 custom cabinet lockers, quartz, and beautiful NEW tile! NEWLY refinished white oak hardwood floors, NEWLY tiled see though fireplace, NEW designer lighting, NEW main and upstairs carpet and NEW stair carpet on double staircases. NEW interior and exterior paint with NEW energy efficient garage doors! COMPLETE REMODEL of walkout basement with NEW granite bar, mini fridge, finished 5th bedroom with NEW remodeled full bathroom and hidden bookshelf door leading to storage with, BRAND NEW water heater. NEW sliding glass door leads outside to a COMPLETE DECK REBUILD with composite decking, remote controlled retractable screens, and remote controlled fireplace perfect to sit outside and enjoy the large fully fenced backyard and pristinely manicured landscape all around!
Location
State KS
County Johnson
Rooms
Other Rooms Great Room, Office, Recreation Room, Sitting Room
Basement true
Interior
Interior Features Ceiling Fan(s), Pantry, Prt Window Cover, Vaulted Ceiling, Walk-In Closet(s), Wet Bar, Whirlpool Tub
Heating Forced Air, Zoned
Cooling Electric
Flooring Carpet, Tile, Wood
Fireplaces Number 2
Fireplaces Type Gas Starter, Great Room, Hearth Room, Other, See Through
Fireplace Y
Appliance Dishwasher, Humidifier, Microwave
Laundry Laundry Room, Off The Kitchen
Exterior
Garage true
Garage Spaces 3.0
Fence Wood
Amenities Available Clubhouse, Pool, Tennis Court(s)
Roof Type Composition
Parking Type Attached, Garage Door Opener, Garage Faces Side
Building
Lot Description Level, Sprinkler-In Ground
Entry Level 2 Stories
Sewer City/Public
Water Public
Structure Type Stucco
Schools
Elementary Schools Sunrise Point
Middle Schools Prairie Star
High Schools Blue Valley
School District Blue Valley
Others
HOA Fee Include Curbside Recycle, Trash
Ownership Private
Acceptable Financing Cash, Conventional
Listing Terms Cash, Conventional
Read Less
Want to know what your home might be worth? Contact us for a FREE valuation!

Our team is ready to help you sell your home for the highest possible price ASAP






