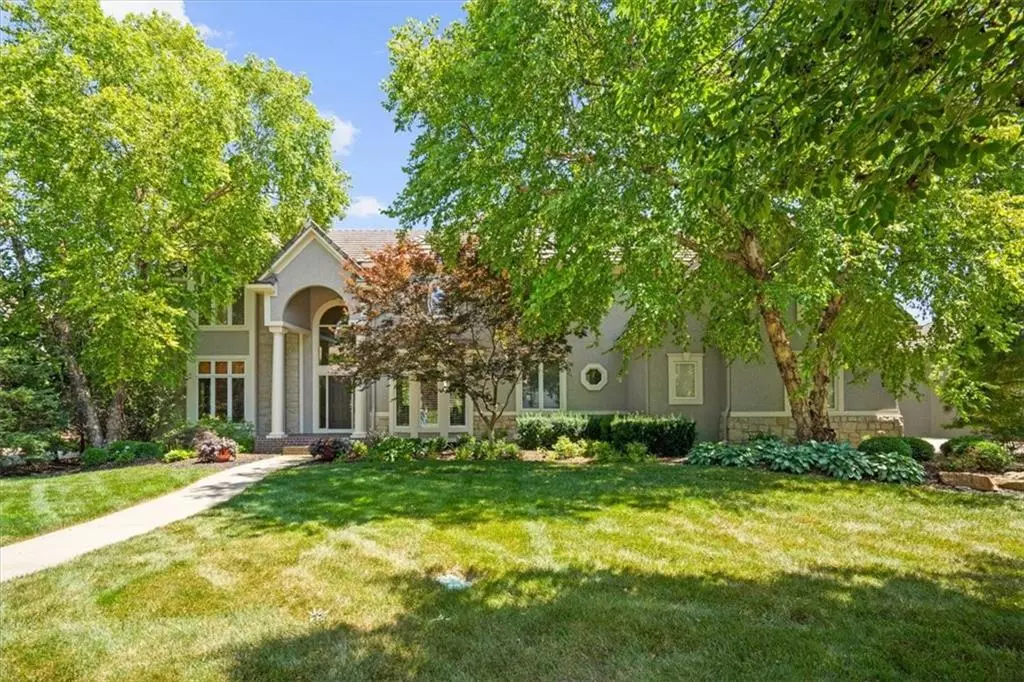$1,226,000
$1,226,000
For more information regarding the value of a property, please contact us for a free consultation.
4829 W 144th TER Leawood, KS 66224
5 Beds
5 Baths
6,532 SqFt
Key Details
Sold Price $1,226,000
Property Type Single Family Home
Sub Type Single Family Residence
Listing Status Sold
Purchase Type For Sale
Square Footage 6,532 sqft
Price per Sqft $187
Subdivision Highlands Creek
MLS Listing ID 2442587
Sold Date 08/25/23
Bedrooms 5
Full Baths 4
Half Baths 1
HOA Fees $104/ann
Annual Tax Amount $13,464
Lot Size 0.396 Acres
Acres 0.39612028
Lot Dimensions 145X119
Property Description
Stunning two-story Highlands Creek home offering 6537 ft.² of pure distinction. Featuring five bedrooms, four bathrooms and one half bath, all set within a private lot with room for a pool, abutting green space in the Blue Valley school District, and within walking distance to Saint Michael’s Academy. Beautiful curved staircase, open floor plan puts all first level living areas in full view upon entering, featuring a formal living room with fireplace, formal dining room, Hearth room, and an office - perfect for entertaining guests. The updated kitchen is ideal for any home chef with granite countertops, new appliances, ceramic sink, two disposals and hot water dispenser. The second story has a roomy family area, fit for reading, leisure or conversation, a grand Primary en suite with fireplace, sitting area, newer bath(2021), and large walk-in closet, plus three other secondary bedrooms. The inviting lower level, equipped with a bar, fireplace, guest bedroom, bath, and ample amount of room to play pool, ping-pong, and games with walkout access to the beautiful backyard perfect for entertaining! New landscaping, wi fi sprinkler system, newer composite deck(2017), brick porch step, new light fixtures, new tankless water heater, two newer furnaces(2022 & 2020), garage equipped with Tesla charge port, and Freshly painted interior in 2021 and exterior in 2018 and new carpet (2021). This home is an absolute must see!
Location
State KS
County Johnson
Rooms
Basement true
Interior
Interior Features Kitchen Island, Pantry, Vaulted Ceiling, Walk-In Closet(s), Wet Bar, Whirlpool Tub
Heating Forced Air, Zoned
Cooling Electric, Zoned
Fireplaces Number 2
Fireplaces Type Basement, Great Room, Hearth Room, Master Bedroom
Fireplace Y
Laundry Off The Kitchen
Exterior
Garage true
Garage Spaces 3.0
Amenities Available Clubhouse, Play Area, Pool
Roof Type Tile
Parking Type Attached
Building
Entry Level 2 Stories
Sewer City/Public
Water Public
Structure Type Stucco & Frame
Schools
School District Blue Valley
Others
HOA Fee Include Trash
Ownership Private
Acceptable Financing Cash, Conventional, FHA, VA Loan
Listing Terms Cash, Conventional, FHA, VA Loan
Read Less
Want to know what your home might be worth? Contact us for a FREE valuation!

Our team is ready to help you sell your home for the highest possible price ASAP






