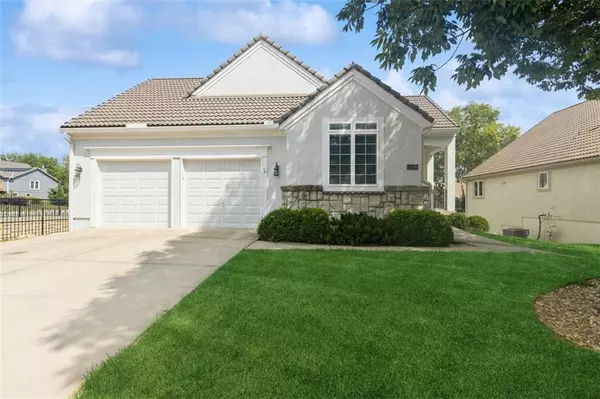$485,000
$485,000
For more information regarding the value of a property, please contact us for a free consultation.
5448 W 152nd TER Leawood, KS 66224
3 Beds
3 Baths
2,577 SqFt
Key Details
Sold Price $485,000
Property Type Single Family Home
Sub Type Villa
Listing Status Sold
Purchase Type For Sale
Square Footage 2,577 sqft
Price per Sqft $188
Subdivision Villas Of Iron Horse
MLS Listing ID 2450514
Sold Date 09/13/23
Style Traditional
Bedrooms 3
Full Baths 3
HOA Fees $180/mo
Year Built 1999
Annual Tax Amount $5,544
Lot Size 8,475 Sqft
Acres 0.19455923
Property Description
So much space in this well-loved and spotless villa! Surprising room sizes, grand ceilings and natural light await! Room for all of your furniture, too. Large great room and 2 spacious Bedrooms on the Main Floor. You will love all of the counterspace and new range, microwave and counter depth refrigerator in this cook's kitchen! Walk-out to newer deck from the breakfast area. This lovely Price Brothers home boasts a dining room off of the front entry--No need to give up family heirlooms! The staircase to the walk-out lower level is located on the back wall of the home. This fabulous wall of windows illuminates the Family Room and the Great Room. Amazing storage along with an additional bedroom and bath in the open lower level. The exterior of the home was painted in early August. Deck was replaced in the past five years. Beautiful street presence with 4 sided stucco and tile roof. The South facing Driveway melts any snow quickly. The HOA takes care of the lawn maintenance, snow removal on driveway at 2", lawn chemicals, sprinkler system turn on/off and trash/recycling/lawn waste pickup. Reasonable monthly dues, too!
Location
State KS
County Johnson
Rooms
Other Rooms Breakfast Room, Family Room, Great Room, Main Floor BR, Main Floor Master
Basement true
Interior
Interior Features All Window Cover, Ceiling Fan(s), Custom Cabinets, Pantry, Vaulted Ceiling, Walk-In Closet(s), Whirlpool Tub
Heating Natural Gas
Cooling Electric
Flooring Carpet, Ceramic Floor, Wood
Fireplaces Number 1
Fireplaces Type Gas Starter, Great Room
Fireplace Y
Appliance Dishwasher, Microwave, Refrigerator, Built-In Oven, Built-In Electric Oven, Stainless Steel Appliance(s), Under Cabinet Appliance(s)
Laundry Laundry Room, Main Level
Exterior
Exterior Feature Storm Doors
Garage true
Garage Spaces 2.0
Fence Metal, Partial
Roof Type Concrete, Tile
Parking Type Attached, Garage Door Opener, Garage Faces Front
Building
Lot Description Corner Lot, Cul-De-Sac, Sprinkler-In Ground
Entry Level Ranch,Reverse 1.5 Story
Sewer City/Public
Water Public
Structure Type Stucco
Schools
Elementary Schools Sunrise Point
Middle Schools Prairie Star
High Schools Blue Valley
School District Blue Valley
Others
HOA Fee Include Lawn Service, Snow Removal, Trash
Ownership Private
Acceptable Financing Cash, Conventional, FHA, VA Loan
Listing Terms Cash, Conventional, FHA, VA Loan
Read Less
Want to know what your home might be worth? Contact us for a FREE valuation!

Our team is ready to help you sell your home for the highest possible price ASAP






