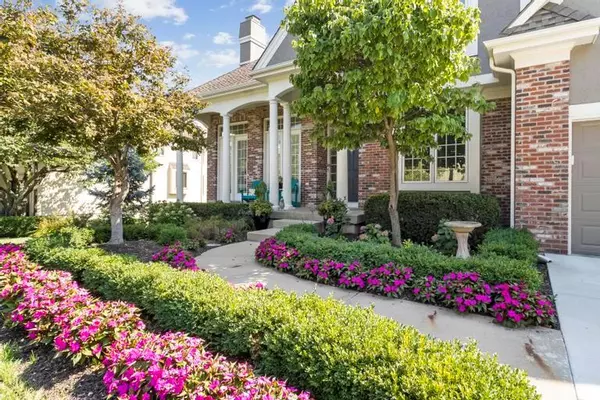$700,000
$700,000
For more information regarding the value of a property, please contact us for a free consultation.
14204 Granada ST Leawood, KS 66224
4 Beds
5 Baths
4,043 SqFt
Key Details
Sold Price $700,000
Property Type Single Family Home
Sub Type Single Family Residence
Listing Status Sold
Purchase Type For Sale
Square Footage 4,043 sqft
Price per Sqft $173
Subdivision Worthington
MLS Listing ID 2451072
Sold Date 09/28/23
Style Traditional
Bedrooms 4
Full Baths 3
Half Baths 2
Year Built 1997
Annual Tax Amount $7,080
Lot Size 0.288 Acres
Acres 0.28829202
Property Description
Welcome home to this beautiful 2 story with stunning curb appeal in the popular Worthington neighborhood. You will fall in the love with the covered front porch leading you into the gracious entry flooded with natural light. This functional floor plan with neutral paint throughout features a front to back staircase, office and laundry on the main floor. The hearth room / kitchen is the central hub of the main floor providing the perfect gathering spot for family or entertaining with friends. Outdoor access to the pergola covered composite deck overlooks a spacious fenced in yard. Gourmet kitchen boasts granite counters, stainless steel appliances and ample storage. Master suite with spa like master bath features a dual vanity, soaking tub, heated floors and huge walk in shower and closet. Secondary bedrooms are all spacious with walk in closets; one with ensuite bath and two share jack and jill bath. Finished walk out lower level provides plenty of room for the kids to play or to entertain with friends. Covered patio off lower level provides a 3rd spot to relax outdoors. Neighborhood amenities include community pool, walking trails and 4 stocked ponds for fishing. Amazing Leawood location in close proximity to Prairie Star Elementary & St Michaels, restaurants, shopping and highway access. Hurry, this fabulous home in Blue Valley schools with not last long!
Location
State KS
County Johnson
Rooms
Other Rooms Fam Rm Main Level, Formal Living Room, Office
Basement true
Interior
Interior Features Kitchen Island
Heating Forced Air, Zoned
Cooling Electric, Zoned
Flooring Carpet, Wood
Fireplaces Number 2
Fireplaces Type Hearth Room, Living Room
Fireplace Y
Appliance Dishwasher, Built-In Oven, Stainless Steel Appliance(s)
Laundry Main Level
Exterior
Garage true
Garage Spaces 3.0
Fence Wood
Amenities Available Pool, Trail(s)
Roof Type Composition
Parking Type Garage Faces Front
Building
Entry Level 2 Stories
Sewer City/Public
Water Public
Structure Type Brick Trim, Stucco
Schools
Elementary Schools Prairie Star
Middle Schools Prairie Star
High Schools Blue Valley
School District Blue Valley
Others
HOA Fee Include Trash
Ownership Private
Acceptable Financing Cash, Conventional
Listing Terms Cash, Conventional
Read Less
Want to know what your home might be worth? Contact us for a FREE valuation!

Our team is ready to help you sell your home for the highest possible price ASAP






