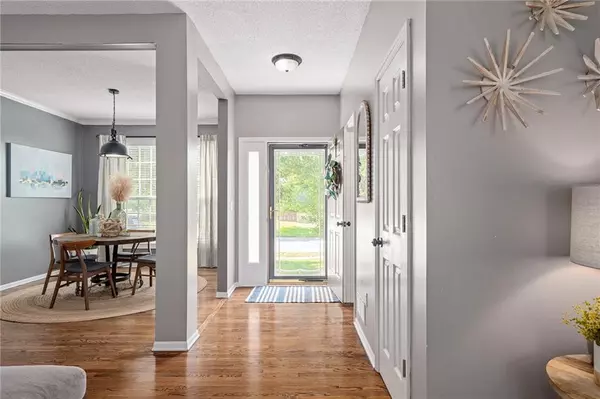$400,000
$400,000
For more information regarding the value of a property, please contact us for a free consultation.
13940 W 150th TER Olathe, KS 66062
4 Beds
3 Baths
2,366 SqFt
Key Details
Sold Price $400,000
Property Type Single Family Home
Sub Type Single Family Residence
Listing Status Sold
Purchase Type For Sale
Square Footage 2,366 sqft
Price per Sqft $169
Subdivision Symphony Hills
MLS Listing ID 2449892
Sold Date 09/29/23
Style Traditional
Bedrooms 4
Full Baths 2
Half Baths 1
HOA Fees $29/ann
Year Built 1998
Annual Tax Amount $4,306
Lot Size 8,125 Sqft
Acres 0.18652433
Property Description
Welcome to your dream home in the desirable Blue Valley School District! This stunning 2-story residence boasts updates galore. The exterior shines with fresh paint, custom black shutters, and new outdoor lights. Inside, the kitchen is a chef's delight, featuring quartz countertops, a stylish tile backsplash, new fridge, dishwasher, and a sleek SS farm sink. Enjoy the luxury of a SS vent over the cooktop and beautiful hardwoods on the ground floor. Step out through the French door to a deck and patio enclosed by a new wood privacy fence. Additional highlights include a brand new tankless water heater, newer high-efficiency HVAC, a spacious master bedroom with vaulted ceilings, and a master bath that dazzles with a double vanity and a uniquely designed decorator-tiled shower. Upgraded bathroom lights, new stair carpet, and a serene cul-de-sac location add to the appeal. The lower level surprises with a playroom, fitness center, and a storage room with built-in shelving. A new sump pump with battery backup and a new garage door complete the package. Don't miss this exceptional home!
Location
State KS
County Johnson
Rooms
Other Rooms Breakfast Room, Entry, Exercise Room, Formal Living Room, Great Room
Basement true
Interior
Interior Features Vaulted Ceiling, Walk-In Closet(s)
Heating Forced Air
Cooling Gas
Fireplaces Number 1
Fireplaces Type Gas Starter, Great Room
Fireplace Y
Appliance Dishwasher, Disposal, Exhaust Hood, Refrigerator, Built-In Electric Oven, Stainless Steel Appliance(s)
Exterior
Garage true
Garage Spaces 2.0
Fence Wood
Roof Type Composition
Parking Type Attached, Garage Door Opener, Garage Faces Front
Building
Entry Level 2 Stories
Sewer City/Public
Water Public
Structure Type Frame
Schools
Elementary Schools Liberty View
Middle Schools Pleasant Ridge
High Schools Blue Valley West
School District Blue Valley
Others
Ownership Private
Acceptable Financing Cash, Conventional, FHA, VA Loan
Listing Terms Cash, Conventional, FHA, VA Loan
Read Less
Want to know what your home might be worth? Contact us for a FREE valuation!

Our team is ready to help you sell your home for the highest possible price ASAP






