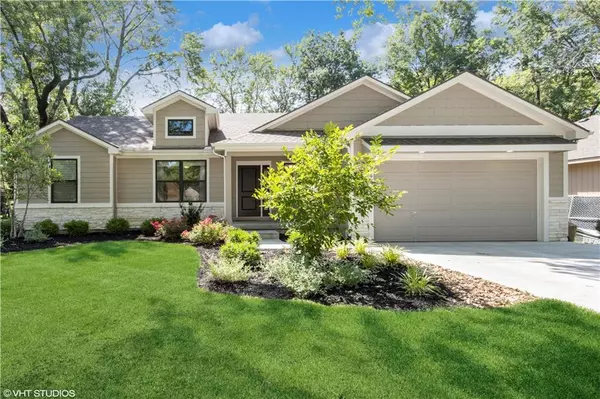$789,000
$789,000
For more information regarding the value of a property, please contact us for a free consultation.
2339 W 77th ST Prairie Village, KS 66208
4 Beds
3 Baths
2,542 SqFt
Key Details
Sold Price $789,000
Property Type Single Family Home
Sub Type Single Family Residence
Listing Status Sold
Purchase Type For Sale
Square Footage 2,542 sqft
Price per Sqft $310
Subdivision Meadow Lake
MLS Listing ID 2445009
Sold Date 10/05/23
Style Traditional
Bedrooms 4
Full Baths 3
Year Built 2021
Annual Tax Amount $8,452
Lot Size 8,972 Sqft
Acres 0.20596878
Property Description
"Super Sharp" describes this 2021 built Reverse 1.5 Story in the heart of Prairie Village! Home has vaulted ceilings, upgraded appliances, fabulous countertops, lighting & plumbing fixtures. 2 larger bedrooms and 2 full baths on the main level and 2 bedrooms 1 bath in the finished lower level.This resale has all the bells and whistles already included compared to new construction! Other features include Privacy Fence, Sprinkler System, Garage Door Opener & Window Treatments throughout! Owners "post closing" improvements include:Privacy Fence, Custom Window treatments , Landscape/Trees, Sprinklers, Gutter guards,Door for basement, Window well covers, Concrete patio, Grill gas line, Upgrades Luxury Vinyl flooring, Upgraded appliances,Upgraded plumbing/lighting fixtures, new interior paint!
Location
State KS
County Johnson
Rooms
Basement true
Interior
Interior Features Ceiling Fan(s), Kitchen Island, Painted Cabinets, Pantry, Vaulted Ceiling, Walk-In Closet(s)
Heating Natural Gas
Cooling Electric
Flooring Luxury Vinyl Plank
Fireplaces Number 1
Fireplaces Type Gas, Living Room
Fireplace Y
Appliance Dishwasher, Microwave, Built-In Electric Oven, Stainless Steel Appliance(s)
Laundry Laundry Room, Main Level
Exterior
Garage true
Garage Spaces 2.0
Fence Wood
Roof Type Composition
Parking Type Attached, Garage Faces Front
Building
Lot Description City Lot, Level, Treed
Entry Level Reverse 1.5 Story
Sewer City/Public, Grinder Pump
Water Public
Structure Type Frame
Schools
Elementary Schools Belinder
Middle Schools Indian Hills
High Schools Sm East
School District Shawnee Mission
Others
Ownership Private
Acceptable Financing Cash, Conventional, VA Loan
Listing Terms Cash, Conventional, VA Loan
Read Less
Want to know what your home might be worth? Contact us for a FREE valuation!

Our team is ready to help you sell your home for the highest possible price ASAP






