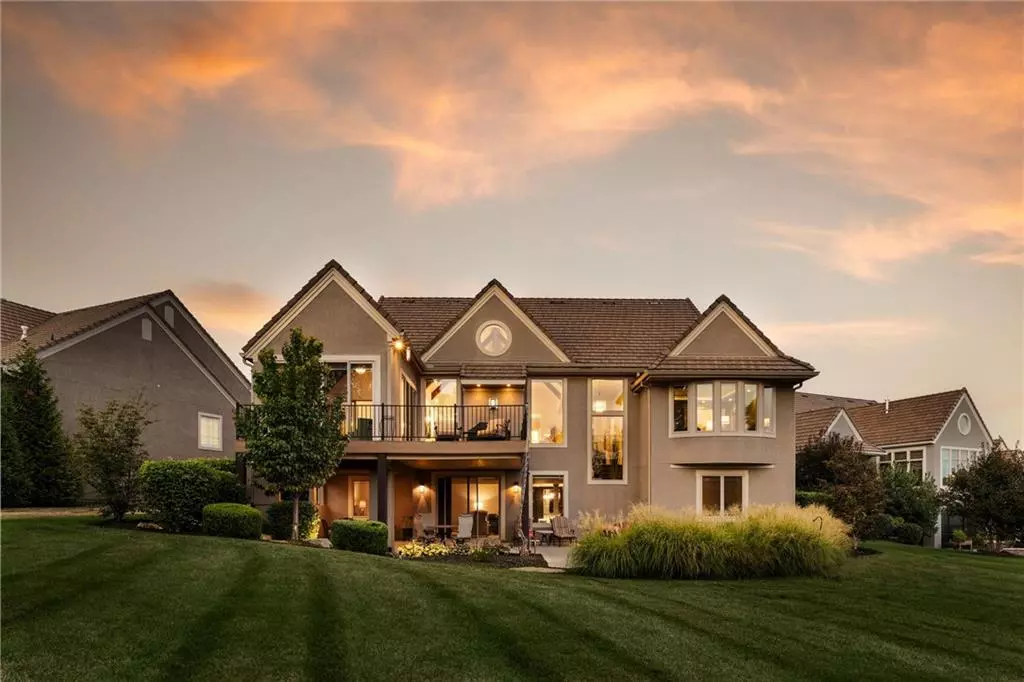$1,350,000
$1,350,000
For more information regarding the value of a property, please contact us for a free consultation.
3115 W 150th TER Overland Park, KS 66224
4 Beds
4 Baths
4,578 SqFt
Key Details
Sold Price $1,350,000
Property Type Single Family Home
Sub Type Villa
Listing Status Sold
Purchase Type For Sale
Square Footage 4,578 sqft
Price per Sqft $294
Subdivision Villas Of Ironwoods
MLS Listing ID 2452549
Sold Date 10/20/23
Style Traditional
Bedrooms 4
Full Baths 4
HOA Fees $383/qua
Year Built 2017
Annual Tax Amount $18,900
Lot Size 0.477 Acres
Acres 0.47715795
Property Description
Gorgeous one-owner custom built maintenance provided villa by Evan-Talan. Cul-de-sac location on the best lot in the neighborhood - nearly a half acre backing to trees. The office on the main level with a full bath just steps outside the door could also be used as a true bedroom for a total of 5 bedrooms. Owner's suite features a spacious bedroom with bay window, gorgeous granite bathroom with separate vanities, stand alone tub and custom closet with built ins. Laundry right off the owner's suite closet. The open kitchen with honed granite countertops includes high end appliances, a large island, and custom cabinetry. Convenient back office area right off the garage door with lit art shelving. The walkout lower level features a temperature-controlled wine room with custom door, underlit floating table, spacious rec room, three bedrooms, two full baths and large storage room with built-in shelving. Lovely outdoor spaces include an expanded composition deck with a dry below system, expanded covered patio, firepit and grill. The heated and cooled all seasons room with walls of glass and fireplace allows more enjoyment of the beautiful backyard views. So many beautiful upgrades throughout including stunning designer light fixtures, travertine front porch, upgraded landscaping, and Sonos sound system. Lightly lived in and meticulously maintained, shows like a model! Neighborhood access via a keypad gate to beautiful Ironwoods Park. Please see feature sheet in supplements for full description of upgrades.
Location
State KS
County Johnson
Rooms
Other Rooms Enclosed Porch, Great Room, Library, Main Floor BR, Main Floor Master, Mud Room, Office, Recreation Room, Sun Room
Basement true
Interior
Interior Features Ceiling Fan(s), Kitchen Island, Pantry, Walk-In Closet(s), Wet Bar
Heating Forced Air
Cooling Electric
Flooring Carpet, Tile, Wood
Fireplaces Number 2
Fireplaces Type Great Room, Other
Equipment Back Flow Device
Fireplace Y
Appliance Dishwasher, Disposal, Exhaust Hood, Humidifier, Built-In Oven
Laundry Laundry Room, Main Level
Exterior
Exterior Feature Firepit
Garage true
Garage Spaces 3.0
Amenities Available Trail(s)
Roof Type Concrete, Tile
Parking Type Attached, Garage Faces Front
Building
Lot Description Adjoin Greenspace, City Lot, Cul-De-Sac, Sprinkler-In Ground
Entry Level Reverse 1.5 Story
Sewer City/Public
Water Public
Structure Type Stone Trim, Stucco
Schools
Elementary Schools Sunrise Point
Middle Schools Prairie Star
High Schools Blue Valley
School District Blue Valley
Others
HOA Fee Include Curbside Recycle, Lawn Service, Snow Removal, Trash
Ownership Estate/Trust
Acceptable Financing Cash, Conventional
Listing Terms Cash, Conventional
Read Less
Want to know what your home might be worth? Contact us for a FREE valuation!

Our team is ready to help you sell your home for the highest possible price ASAP






