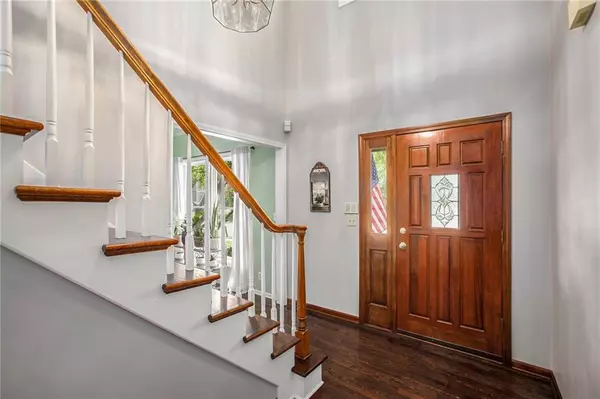$609,950
$609,950
For more information regarding the value of a property, please contact us for a free consultation.
12917 Sherwood ST Leawood, KS 66209
4 Beds
4 Baths
3,697 SqFt
Key Details
Sold Price $609,950
Property Type Single Family Home
Sub Type Single Family Residence
Listing Status Sold
Purchase Type For Sale
Square Footage 3,697 sqft
Price per Sqft $164
Subdivision Carriage Crossing
MLS Listing ID 2454042
Sold Date 10/25/23
Style Traditional
Bedrooms 4
Full Baths 3
Half Baths 1
HOA Fees $54/ann
Year Built 1988
Annual Tax Amount $6,435
Lot Size 0.400 Acres
Acres 0.4
Property Description
This incredibly maintained 2-story residence is located in the highly desirable Carriage Crossing neighborhood. Situated on a beautiful corner lot, you are greeted with lush landscaping & mature trees. The main floor welcomes you with natural light & a beautiful 2-story entryway. This house boasts a harmonious blend of elegance while being thoughtfully modernized, apparent in the $180K+ in updates over the years. The large family room has built-ins & updated fireplace surround. The formal living room can be used as a living room, or a home office & features elegant double doors for added privacy. The formal dining room has been recently painted. The kitchen is a showstopper & the heart of the home. Completely remodeled in 2010 with updates including Granite countertops & custom Merillat 42” cabinets with crown molding & accent lighting. Full view soft closing drawers & the lower cabinets have pull out shelves. Bosch Dishwasher 2021, Refrigerator 2015, Gas Cooktop & double oven. Enjoy the eat-in kitchen with its charming fireplace & brick/beadboard feature wall. Hardwood floors installed throughout the first floor, the staircase, & 2nd floor hallway in 2015. Four generously sized bedrooms upstairs feature new carpet. The two full guest bathrooms were updated in 2017. The owner’s suite offers a large walk-in closet & spectacular master bathroom updated in 2020 to include, heated tile floor, custom cabinets, quartz countertops, frameless shower & stand-alone soaking tub. The basement was finished in 2012 & features surround sound, perfect for movie nights & a large storage area. New PELLA windows were installed throughout the house in 2018. Outside you find a well-maintained backyard & stamped concrete patio. The Carriage Crossing community pool is just a short walk down the street, perfect for family fun! Don’t miss out on this rare opportunity to live in this sought-after Blue Valley School district neighborhood, convenient to shops, restaurants & entertainment.
Location
State KS
County Johnson
Rooms
Other Rooms Fam Rm Main Level, Formal Living Room
Basement true
Interior
Interior Features All Window Cover, Ceiling Fan(s), Custom Cabinets, Kitchen Island, Pantry, Skylight(s), Vaulted Ceiling, Walk-In Closet(s)
Heating Natural Gas
Cooling Attic Fan, Electric
Flooring Carpet, Tile, Wood
Fireplaces Number 2
Fireplaces Type Family Room, Gas, Hearth Room, See Through
Equipment Back Flow Device, Fireplace Screen
Fireplace Y
Appliance Dishwasher, Disposal, Double Oven, Microwave, Refrigerator, Built-In Oven, Gas Range, Stainless Steel Appliance(s)
Laundry Laundry Room, Off The Kitchen
Exterior
Exterior Feature Storm Doors
Garage true
Garage Spaces 3.0
Amenities Available Pool
Roof Type Composition
Parking Type Attached, Garage Door Opener, Garage Faces Side
Building
Lot Description City Lot, Corner Lot, Sprinkler-In Ground, Treed
Entry Level 2 Stories
Sewer City/Public
Water Public
Structure Type Brick & Frame
Schools
Elementary Schools Overland Trail
Middle Schools Overland Trail
High Schools Blue Valley North
School District Blue Valley
Others
HOA Fee Include Curbside Recycle, Trash
Ownership Estate/Trust
Acceptable Financing Cash, Conventional, FHA, VA Loan
Listing Terms Cash, Conventional, FHA, VA Loan
Read Less
Want to know what your home might be worth? Contact us for a FREE valuation!

Our team is ready to help you sell your home for the highest possible price ASAP






