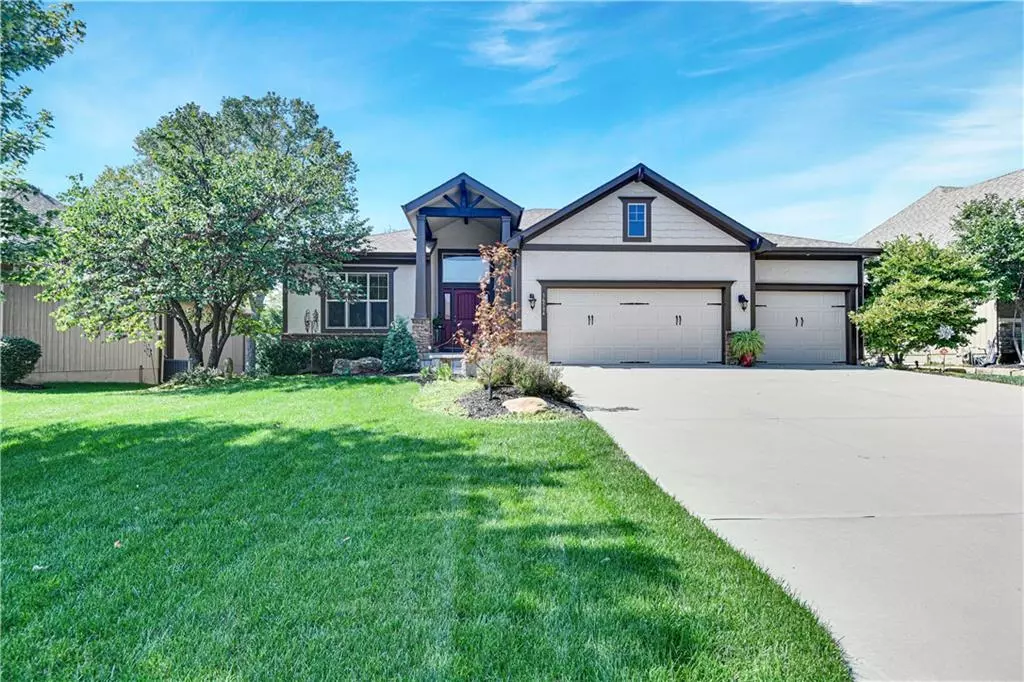$688,000
$688,000
For more information regarding the value of a property, please contact us for a free consultation.
16584 S Marais DR Olathe, KS 66062
4 Beds
4 Baths
3,021 SqFt
Key Details
Sold Price $688,000
Property Type Single Family Home
Sub Type Single Family Residence
Listing Status Sold
Purchase Type For Sale
Square Footage 3,021 sqft
Price per Sqft $227
Subdivision Stonebridge Park
MLS Listing ID 2457242
Sold Date 11/14/23
Style Traditional
Bedrooms 4
Full Baths 4
HOA Fees $68/ann
Year Built 2010
Annual Tax Amount $7,831
Lot Size 10,174 Sqft
Acres 0.2335629
Property Description
Impeccable Reverse Story and a Half situated in Stonebridge Park backs to treed creek with wrought iron fenced yard and covered Trex deck accessible to both living space and primary suite. Ten foot upgraded Tray ceilings, rich gleaming Hardwood floors, and cozy gas fireplace are the perfect combination of warmth and elegance. The kitchen is complete featuring Knotted Alder Wood kitchen cabinets with under lighting, slide out shelving, and wired electricity for above cabinet display, as well as a walk in pantry. Primary Suite includes beautiful views with deck access, a stunning 12x13 luxury sized bath with storage galore, jetted tub, tiled shower, and a spacious walk-in closet with hamper door that connects to extra-large laundry room. Additional main level bedroom with French doors has private entrance to full bathroom and views of plush front foliage. The uniquely located half turn staircase leads to two oversized lower level bedrooms set apart from living space, both with backyard views and private access to their own full bathrooms. Views of the back patio and landscape run along expansive walk out living room, and are opposite two storage rooms offering enough space for bonus rec-room donned with chalkboard wall for keeping score. Fresh paint exterior and sprinkler systems for both lawn and landscape makes for as good as new turnkey setup with immaculately maintained foliage. Walk to nearby playground or to one of four zero entry community swimming pools, connect to the Stonebridge walking trail, or cross the street to Heritage Park Golf Course and Dog Park. Other community amenities include 2 clubhouses, workout facilities, sports courts, Mom’s Council and the Rodrock Vision Scholarship. This spectacular floorplan is a must see!
Location
State KS
County Johnson
Rooms
Other Rooms Breakfast Room, Den/Study, Fam Rm Gar Level, Family Room, Great Room, Main Floor BR, Main Floor Master, Recreation Room
Basement true
Interior
Interior Features Ceiling Fan(s), Kitchen Island, Pantry, Stained Cabinets, Vaulted Ceiling, Walk-In Closet(s)
Heating Forced Air, Heat Pump
Cooling Electric, Heat Pump
Flooring Carpet, Tile, Wood
Fireplaces Number 2
Fireplaces Type Basement, Family Room, Living Room, Zero Clearance
Fireplace Y
Appliance Dishwasher, Disposal, Humidifier, Microwave, Refrigerator, Built-In Electric Oven, Stainless Steel Appliance(s)
Laundry Laundry Room, Main Level
Exterior
Garage true
Garage Spaces 3.0
Fence Metal
Amenities Available Play Area, Pool, Trail(s)
Roof Type Composition
Parking Type Attached, Garage Door Opener, Garage Faces Front
Building
Lot Description Adjoin Greenspace, Level, Sprinkler-In Ground, Treed
Entry Level Reverse 1.5 Story
Sewer City/Public
Water Public
Structure Type Frame,Stucco
Schools
Elementary Schools Prairie Creek
Middle Schools Woodland Spring
High Schools Spring Hill
School District Spring Hill
Others
Ownership Private
Acceptable Financing Cash, Conventional, VA Loan
Listing Terms Cash, Conventional, VA Loan
Read Less
Want to know what your home might be worth? Contact us for a FREE valuation!

Our team is ready to help you sell your home for the highest possible price ASAP






