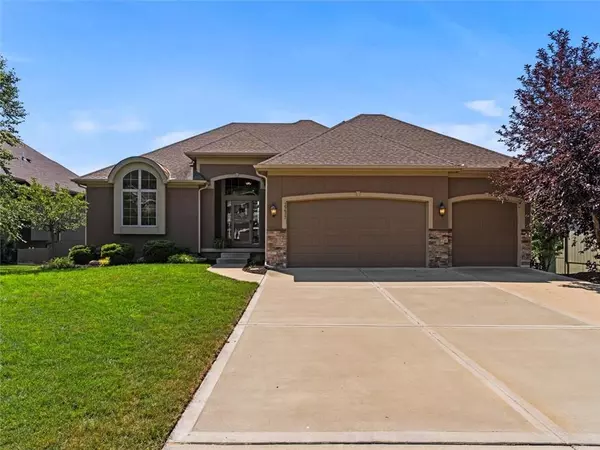$599,000
$599,000
For more information regarding the value of a property, please contact us for a free consultation.
15477 W 163rd TER Olathe, KS 66062
4 Beds
4 Baths
3,357 SqFt
Key Details
Sold Price $599,000
Property Type Single Family Home
Sub Type Single Family Residence
Listing Status Sold
Purchase Type For Sale
Square Footage 3,357 sqft
Price per Sqft $178
Subdivision Stonebridge Park
MLS Listing ID 2450020
Sold Date 11/20/23
Style Traditional
Bedrooms 4
Full Baths 4
HOA Fees $50/ann
Year Built 2014
Annual Tax Amount $7,754
Lot Size 8,969 Sqft
Acres 0.20589991
Property Description
Welcome to your new home in the exquisite Stonebridge Park neighborhood! This reverse 1.5 story home offers a perfect blend of modern elegance and comfortable living. With an open floor plan, covered deck, walk-out basement to a patio with a built-in fire pit, this home is perfect for entertaining. Step inside and be greeted by the beautiful high ceilings - an open and airy feeling throughout the main level. The main floor features a stunning built-in fireplace that serves as a focal point, inviting you to relax and unwind in style. The dark wood cabinets in the kitchen not only provide ample storage but also add a touch of sophistication to the heart of the home. The main level primary suite offers a relaxing feel with its own en-suite bathroom featuring luxurious finishes, a soaking tub, and a separate shower. Three additional bedrooms ensure that everyone has their own private space. The walk-out basement is a true entertainer's paradise. It boasts a fully equipped basement bar that is perfect for hosting game nights and social events. This home is ideally located in the sought-after Stonebridge Park neighborhood, known for its picturesque surroundings and welcoming community atmosphere including four pools (all zero-entry, one with a Junior Olympic-sized pool, slide, and a fountain), well-equipped playgrounds, sports courts, volleyball areas, and two gorgeous clubhouses, one including workout facilities. Don't miss your chance to own this exceptional reverse 1.5 story home that checks off every item on your wish list!
Location
State KS
County Johnson
Rooms
Basement true
Interior
Interior Features Kitchen Island, Pantry, Walk-In Closet(s)
Heating Natural Gas
Cooling Electric
Flooring Carpet, Wood
Fireplaces Number 2
Fireplaces Type Basement, Great Room
Fireplace Y
Laundry Laundry Room, Main Level
Exterior
Garage true
Garage Spaces 3.0
Amenities Available Play Area, Pool
Roof Type Composition
Parking Type Attached, Garage Faces Front
Building
Lot Description Cul-De-Sac
Entry Level Reverse 1.5 Story
Sewer City/Public
Water Public
Structure Type Stone Trim,Stucco & Frame
Schools
Elementary Schools Prairie Creek
Middle Schools Spring Hill
High Schools Spring Hill
School District Spring Hill
Others
Ownership Private
Acceptable Financing Cash, Conventional, FHA, VA Loan
Listing Terms Cash, Conventional, FHA, VA Loan
Read Less
Want to know what your home might be worth? Contact us for a FREE valuation!

Our team is ready to help you sell your home for the highest possible price ASAP






