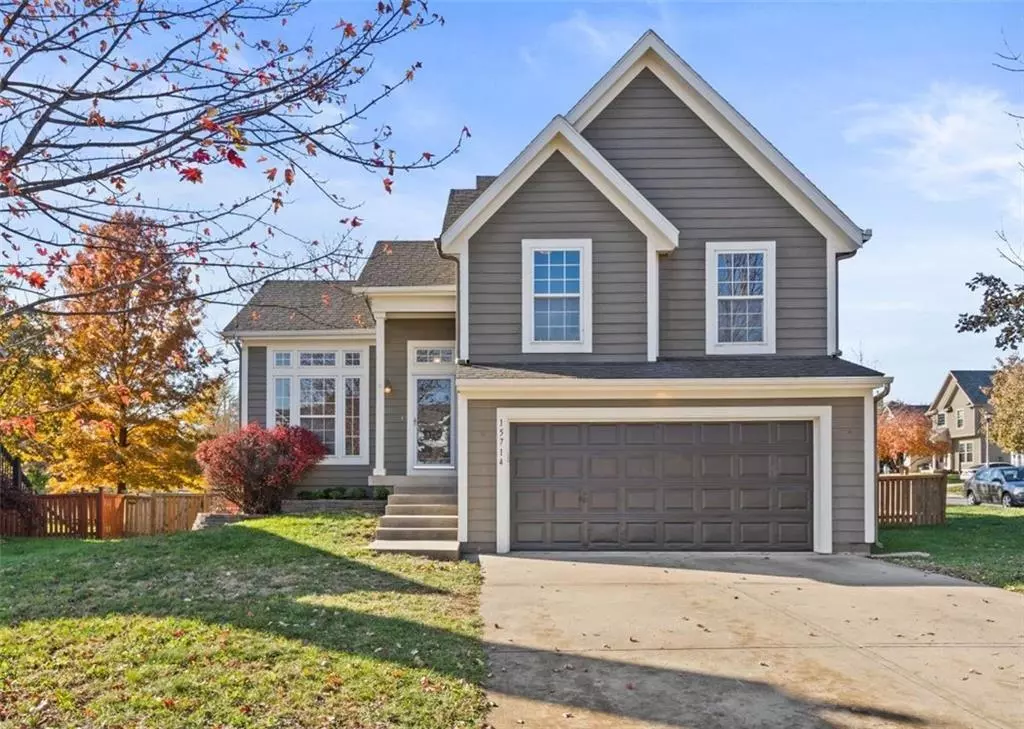$350,000
$350,000
For more information regarding the value of a property, please contact us for a free consultation.
15714 S Brookfield ST Olathe, KS 66062
4 Beds
3 Baths
1,624 SqFt
Key Details
Sold Price $350,000
Property Type Single Family Home
Sub Type Single Family Residence
Listing Status Sold
Purchase Type For Sale
Square Footage 1,624 sqft
Price per Sqft $215
Subdivision Arlington Park
MLS Listing ID 2462837
Sold Date 12/05/23
Style Traditional
Bedrooms 4
Full Baths 2
Half Baths 1
HOA Fees $29/ann
Year Built 2003
Annual Tax Amount $4,052
Lot Size 9,147 Sqft
Acres 0.21
Property Description
Welcome to this beautiful 4-bedroom, 2.5 bath atrium split located in the highly sought-after Arlington Park neighborhood! Freshly updated with all-new interior paint and new carpet, giving it a modern and fresh feel with an abundance of natural light. As you step into the main level living room, you'll be greeted by tall ceilings and an open and airy atmosphere. The spacious kitchen features brand new stainless appliances, gleaming hardwood floors and offers a view of the lower level making it perfect for entertaining! Moving upstairs, you'll discover the generous primary bedroom, complete with a walk-in closet and an en-suite bathroom, providing a private retreat for homeowners. Additional junior bedrooms on this level offer ample space for family and guests! The lower level of the home offers a great space to relax and is equipped with a cozy fireplace and walks out to the fenced yard ready for outdoor activities! An added bonus is the fourth bedroom located in the basement, which can be transformed into a home office, playroom, or home gym, offering versatility to suit your lifestyle. All appliances stay with the home! When the temps warm back up, enjoy the subdivision pool and proximity to a park w/ walking trails! Don't miss the opportunity to make this wonderful property yours today!
Location
State KS
County Johnson
Rooms
Other Rooms Fam Rm Gar Level
Basement true
Interior
Interior Features Ceiling Fan(s), Vaulted Ceiling, Walk-In Closet(s)
Heating Natural Gas, Forced Air
Cooling Electric
Flooring Carpet, Wood
Fireplaces Number 1
Fireplaces Type Family Room, Gas
Fireplace Y
Appliance Dishwasher, Disposal, Dryer, Exhaust Hood, Microwave, Refrigerator, Built-In Electric Oven, Stainless Steel Appliance(s), Washer
Laundry Bedroom Level
Exterior
Garage true
Garage Spaces 2.0
Fence Wood
Amenities Available Pool
Roof Type Composition
Parking Type Attached, Garage Faces Front
Building
Lot Description Corner Lot, Level
Entry Level Atrium Split,Split Entry
Sewer City/Public
Water Public
Structure Type Frame,Lap Siding
Schools
Elementary Schools Arbor Creek
Middle Schools Chisholm Trail
High Schools Olathe South
School District Olathe
Others
Ownership Estate/Trust
Acceptable Financing Cash, Conventional, FHA, VA Loan
Listing Terms Cash, Conventional, FHA, VA Loan
Read Less
Want to know what your home might be worth? Contact us for a FREE valuation!

Our team is ready to help you sell your home for the highest possible price ASAP






