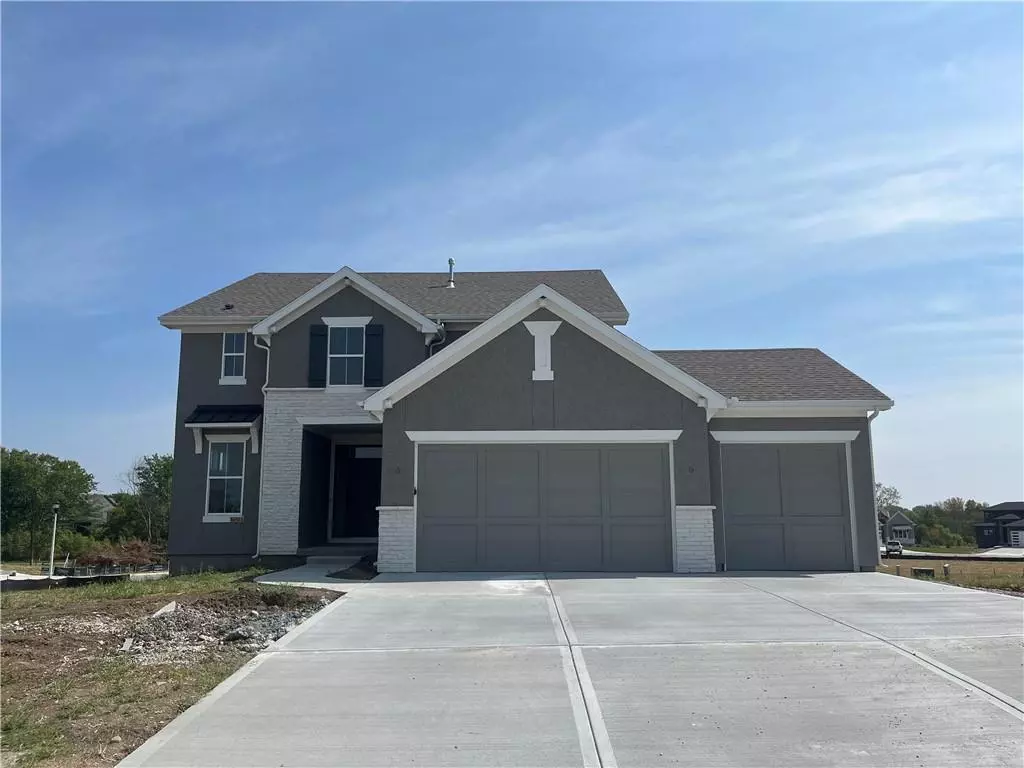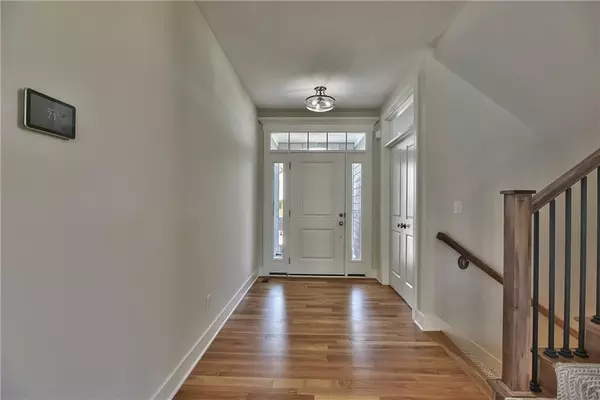$697,509
$697,509
For more information regarding the value of a property, please contact us for a free consultation.
16421 W 166th PL Olathe, KS 66062
4 Beds
4 Baths
2,550 SqFt
Key Details
Sold Price $697,509
Property Type Single Family Home
Sub Type Single Family Residence
Listing Status Sold
Purchase Type For Sale
Square Footage 2,550 sqft
Price per Sqft $273
Subdivision Stonebridge Trails
MLS Listing ID 2397947
Sold Date 12/14/23
Style Traditional
Bedrooms 4
Full Baths 3
Half Baths 1
HOA Fees $68/ann
Year Built 2022
Annual Tax Amount $9,068
Lot Size 0.307 Acres
Acres 0.30677226
Property Description
50% OFF BASEMENT FINISH! This home is currently at paint stage (approx 60 days to completion). Welcome home to the amazing "Durham" 2 story floor plan by Rodrock Homes on a lovely culdasac daylight lot in the final phase of Stonebridge Trails! This beautiful 4 bed, 3.5 bath, estimated 2550 +/- sq ft, 3 car garage. There is an office/study on the main floor for working at home. The Great Room with ample natural light and a stone fireplace. Open concept with eat in kitchen with large island, ample cabinet space and a massive pantry! The kitchen has S/S appliances and a half bath in the back. Upstairs has 4 bedrooms. 1 Primary Suite with primary bathroom, granite counters, double vanity and walk-in closet. Laundry is on bedroom level. Bedroom #2 has its own bathroom. Bedroom #3 & #4 have a Jack & Jill bathroom.
Taxes are Estimated. Photos are of previous model and depict some items not included in this home. All in the Stonebridge Trails Community. With Amenities Galore and provides a wonderful lifestyle. There are 2 clubhouses, 1 with work out facility, 4 pools, playgrounds, basketball and tennis courts and nature trails through out the neighborhood. Close to Heritage Park as well! This home is a must see!! CALL ONSITE AGENTS FOR 50% OFF BASEMENT FINISH PROMO DETAILS! Photos are of previous model.
Location
State KS
County Johnson
Rooms
Other Rooms Den/Study, Entry, Great Room
Basement true
Interior
Interior Features Custom Cabinets, Kitchen Island, Pantry, Walk-In Closet(s)
Heating Forced Air
Cooling Electric
Flooring Carpet, Tile, Wood
Fireplaces Number 1
Fireplaces Type Gas, Great Room
Fireplace Y
Appliance Dishwasher, Disposal, Humidifier, Microwave, Gas Range
Laundry In Basement
Exterior
Garage true
Garage Spaces 3.0
Amenities Available Clubhouse, Party Room, Play Area, Pool, Tennis Court(s), Trail(s)
Roof Type Composition
Parking Type Attached
Building
Lot Description Cul-De-Sac
Entry Level 2 Stories
Sewer City/Public
Water City/Public - Verify
Structure Type Stone Trim,Stucco
Schools
Elementary Schools Prairie Creek
Middle Schools Woodland Spring
High Schools Spring Hill
School District Spring Hill
Others
Ownership Private
Acceptable Financing Cash, Conventional, FHA, VA Loan
Listing Terms Cash, Conventional, FHA, VA Loan
Read Less
Want to know what your home might be worth? Contact us for a FREE valuation!

Our team is ready to help you sell your home for the highest possible price ASAP






