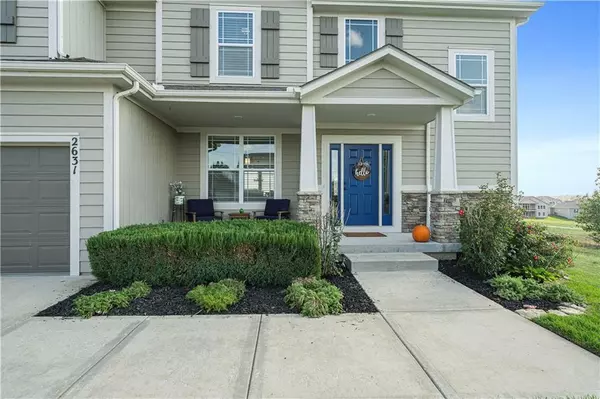$510,000
$510,000
For more information regarding the value of a property, please contact us for a free consultation.
2631 W Dartmouth ST Olathe, KS 66061
4 Beds
4 Baths
2,712 SqFt
Key Details
Sold Price $510,000
Property Type Single Family Home
Sub Type Single Family Residence
Listing Status Sold
Purchase Type For Sale
Square Footage 2,712 sqft
Price per Sqft $188
Subdivision Prairie Farms
MLS Listing ID 2455144
Sold Date 12/18/23
Style Craftsman,Traditional
Bedrooms 4
Full Baths 3
Half Baths 1
HOA Fees $43/ann
Year Built 2015
Annual Tax Amount $5,324
Lot Size 9,207 Sqft
Acres 0.21136364
Lot Dimensions 76 x 120 M/L
Property Description
Introducing a truly magnificent 4-bedroom, 3.5-bathroom, 2-story home that checks all the boxes for modern family living. At just 7 years young, this residence showcases timeless elegance with its gleaming hardwood floors throughout the first floor. The heart of the home, a spacious kitchen with stainless steel appliances, granite countertops, and a large kitchen island, opens to a generously-sized breakfast room, perfect for casual dining. The adjacent formal dining room sets the stage for special gatherings. The trendy family room is a showstopper with its modern fireplace and feature-wall adorned with floating shelves. Upstairs, the master suite offers a separate tub and shower, plus a HUGE walk-in closet. Each bedroom has direct access to a bathroom, ensuring convenience for all. Outdoors, the fenced backyard overlooks a charming greenspace, providing privacy and tranquility. The spacious deck is ideal for outdoor entertaining. Plus, the wooden playset and trampoline are included! Additional features include fresh interior and exterior paint, recently cleaned carpeting, and a partially finished lower level with framing, electrical, HVAC, and insulation already in place - just add drywall and flooring to customize your space. This family-friendly neighborhood offers a pool, playground, and walking trails. And if that's not enough, the newly renovated Olathe Lake Complex is less than a mile away, promising endless recreational opportunities. Don't miss out on the chance to be the first to see this BEAUTY!
Location
State KS
County Johnson
Rooms
Other Rooms Recreation Room
Basement true
Interior
Interior Features All Window Cover, Ceiling Fan(s), Kitchen Island, Painted Cabinets, Pantry, Smart Thermostat, Walk-In Closet(s)
Heating Forced Air
Cooling Gas
Flooring Carpet, Tile, Wood
Fireplaces Number 1
Fireplaces Type Gas, Great Room
Fireplace Y
Appliance Dishwasher, Disposal, Humidifier, Microwave, Refrigerator, Built-In Electric Oven, Stainless Steel Appliance(s)
Laundry Bedroom Level, Laundry Room
Exterior
Garage true
Garage Spaces 3.0
Fence Wood
Amenities Available Play Area, Pool, Trail(s)
Roof Type Composition
Parking Type Attached, Garage Faces Front
Building
Lot Description Adjoin Greenspace, City Lot, Level
Entry Level 2 Stories
Sewer City/Public
Water Public
Structure Type Frame,Stone Veneer
Schools
Elementary Schools Clearwater Creek
Middle Schools Oregon Trail
High Schools Olathe West
School District Olathe
Others
HOA Fee Include All Amenities
Ownership Private
Acceptable Financing Cash, Conventional, FHA, VA Loan
Listing Terms Cash, Conventional, FHA, VA Loan
Read Less
Want to know what your home might be worth? Contact us for a FREE valuation!

Our team is ready to help you sell your home for the highest possible price ASAP






