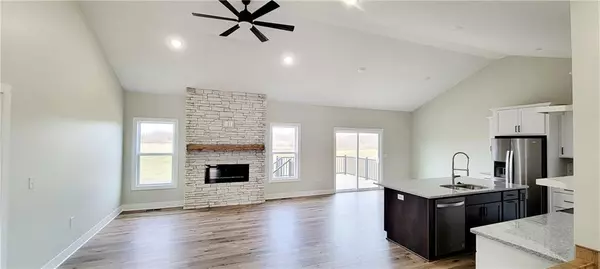$400,000
$400,000
For more information regarding the value of a property, please contact us for a free consultation.
82 SE 451st RD Warrensburg, MO 64093
4 Beds
4 Baths
2,672 SqFt
Key Details
Sold Price $400,000
Property Type Single Family Home
Sub Type Single Family Residence
Listing Status Sold
Purchase Type For Sale
Square Footage 2,672 sqft
Price per Sqft $149
Subdivision Meadow Creek
MLS Listing ID 2440542
Sold Date 12/20/23
Style Traditional
Bedrooms 4
Full Baths 3
Half Baths 1
Year Built 2023
Annual Tax Amount $3,500
Lot Size 8,750 Sqft
Acres 0.20087236
Property Description
NEW CONTRUCTION - This home offers an open concept design with vaulted ceilings in the the kitchen, dining and main level living room. The Chef's kitchen features solid surface counter tops, soft close cabinetry, stainless steel appliances, custom vent hood and large walk in corner pantry. Massive kitchen island and bar with under cabinet storage in the front and rear portion of the island. The home includes a 4th hall half bath, so your guests do not have to use your daily use bathrooms. Large main ensuite with a great view of the rear yard, coffered ceiling and roomy walk in closet with built in shelves. Full walkout basement with a ton of additional square footage! The large lower level inclues a spacious living room, 4th bedroom and full bathroom. Luxury vinyl plank flooring in the main living areas, hallway and kitchen.This home is perfectly located close to highway bypass roads for easy access to WAFB, Warrensburg and Kansas City.Photos are of a different home with the same flooplan and are for visual purpose only and the featues included in the photos are not guaranteed to be insalled into this home.
Location
State MO
County Johnson
Rooms
Basement true
Interior
Interior Features Ceiling Fan(s), Kitchen Island, Pantry, Vaulted Ceiling, Walk-In Closet(s)
Heating Heat Pump
Cooling Heat Pump
Flooring Luxury Vinyl Plank
Fireplaces Number 1
Fireplaces Type Living Room
Fireplace Y
Appliance Dishwasher, Disposal, Refrigerator, Free-Standing Electric Oven
Laundry Main Level
Exterior
Parking Features true
Garage Spaces 2.0
Fence Partial
Roof Type Composition
Building
Entry Level Ranch
Sewer City/Public
Water Public, Rural
Structure Type Frame,Stone Veneer
Schools
School District Warrensburg R-Vi
Others
Ownership Investor
Acceptable Financing Cash, Conventional, FHA, USDA Loan, VA Loan
Listing Terms Cash, Conventional, FHA, USDA Loan, VA Loan
Read Less
Want to know what your home might be worth? Contact us for a FREE valuation!

Our team is ready to help you sell your home for the highest possible price ASAP





