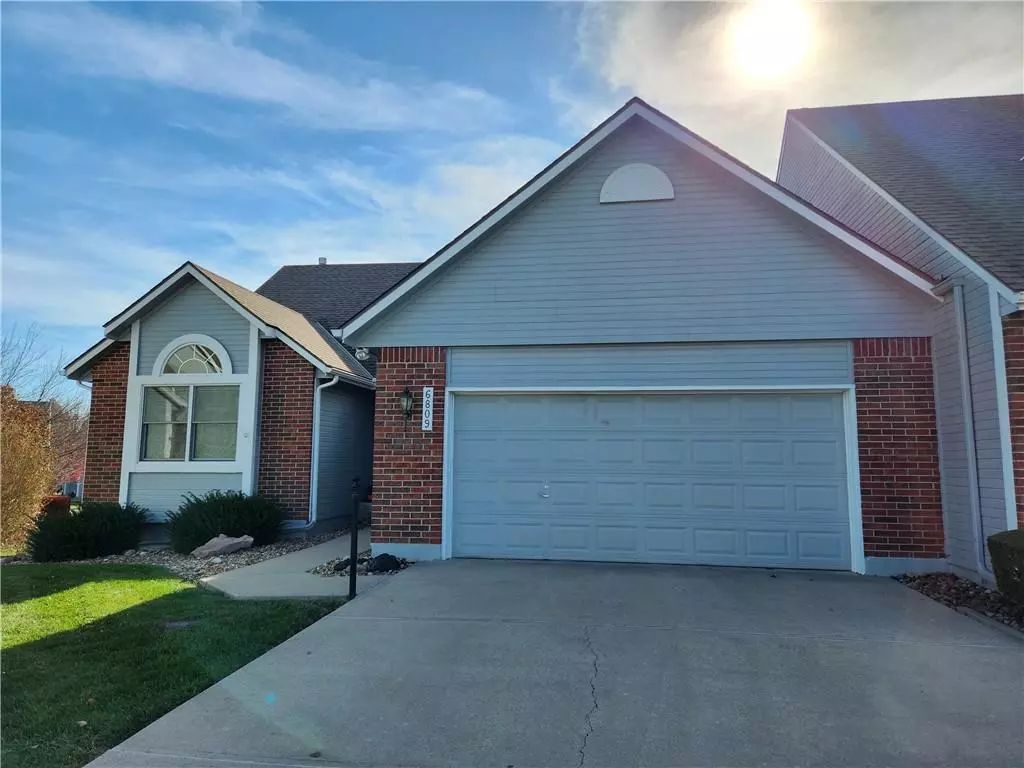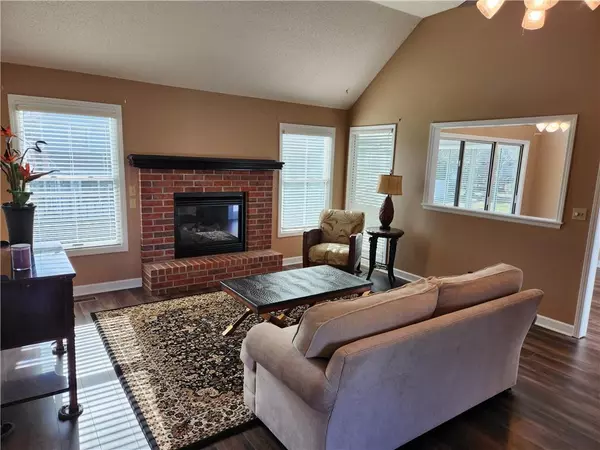$365,000
$365,000
For more information regarding the value of a property, please contact us for a free consultation.
6809 W 156th ST Overland Park, KS 66223
2 Beds
3 Baths
2,148 SqFt
Key Details
Sold Price $365,000
Property Type Single Family Home
Sub Type Half Duplex
Listing Status Sold
Purchase Type For Sale
Square Footage 2,148 sqft
Price per Sqft $169
Subdivision Wynnefield
MLS Listing ID 2463881
Sold Date 12/18/23
Style Traditional
Bedrooms 2
Full Baths 2
Half Baths 1
HOA Fees $190/mo
Year Built 1997
Annual Tax Amount $3,683
Lot Size 4,826 Sqft
Acres 0.110789716
Property Description
Hard to find maintenance provided ranch half-duplex in the heart of Blue Valley with a full daylight basement and 2-car garage. Many updates have been done to this home, including: white cabinets, granite counters, stainless appliances, beautiful and durable vinyl plank flooring, new carpet in bedrooms, stairs and sun room. This home features 2 large bedrooms and 2 bathrooms on main level. Primary suite includes a tray ceiling, walk-in close, renovated bath with dual sinks, walk-in shower and tile floors. The 2nd bedroom on main floor is large with a vaulted ceiling and generous closet. Huge living/dining room boasts high ceilings, and gas fireplace. Bright enclosed sun porch has windows on 3 sides, and easily accessed off the kitchen! The deck is perfect for grilling and has newer composite decking and metal railing for easy maintenance, and includes stairs to the back yard. The bonus finished lower level has a large family room with a renovated ½ bath. The daylight lower level also includes a fantastic workshop and tons of storage with built-in shelving. This home is perfect for the buyer wanting to down-size, but not sacrifice space for all their their belongings.
Low-cost HOA covers snow removal, lawn maintenance, trash/recycling, and exterior painting. The homeowner is responsible for planting beds & any wood rot repairs needed prior to the HOA painting. NOTE: Rentals are not allowed.
Owner/agent
Location
State KS
County Johnson
Rooms
Other Rooms Enclosed Porch
Basement true
Interior
Interior Features Ceiling Fan(s), Painted Cabinets, Pantry, Vaulted Ceiling, Walk-In Closet(s)
Heating Natural Gas, Heatpump/Gas
Cooling Electric, Heat Pump
Flooring Carpet, Ceramic Floor, Luxury Vinyl Plank
Fireplaces Number 1
Fireplaces Type Gas, Living Room
Fireplace Y
Appliance Dishwasher, Disposal, Dryer, Microwave, Refrigerator, Built-In Electric Oven, Stainless Steel Appliance(s), Washer
Laundry Bedroom Level, Main Level
Exterior
Exterior Feature Storm Doors
Garage true
Garage Spaces 2.0
Roof Type Composition
Parking Type Attached
Building
Lot Description Cul-De-Sac, Sprinkler-In Ground
Entry Level Ranch
Sewer City/Public
Water Public
Structure Type Wood Siding
Schools
Elementary Schools Stanley
Middle Schools Blue Valley
High Schools Blue Valley
School District Blue Valley
Others
HOA Fee Include Lawn Service,Other,Snow Removal,Street,Trash
Ownership Private
Read Less
Want to know what your home might be worth? Contact us for a FREE valuation!

Our team is ready to help you sell your home for the highest possible price ASAP






