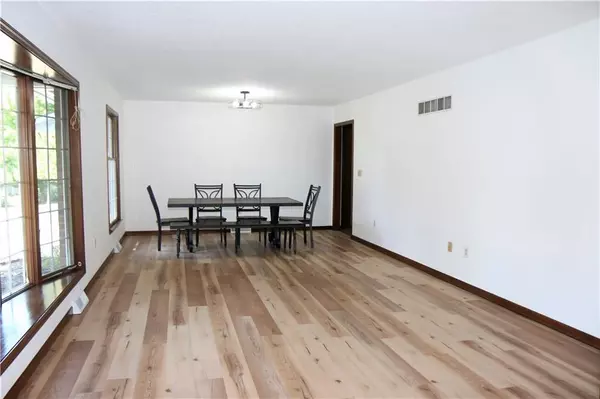$239,900
$239,900
For more information regarding the value of a property, please contact us for a free consultation.
54 Hawthorne Hill DR Warrensburg, MO 64093
3 Beds
2 Baths
1,508 SqFt
Key Details
Sold Price $239,900
Property Type Single Family Home
Sub Type Single Family Residence
Listing Status Sold
Purchase Type For Sale
Square Footage 1,508 sqft
Price per Sqft $159
Subdivision Spring Ridge
MLS Listing ID 2449418
Sold Date 12/21/23
Bedrooms 3
Full Baths 2
HOA Fees $12/ann
Year Built 1977
Annual Tax Amount $1,741
Lot Size 8,712 Sqft
Acres 0.2
Property Description
Lovingly maintained and newly updated 3 bedroom, 2 bath, 2 car garage Ranch home with corner lot in beautiful Spring Ridge Subdivision. Fenced in back yard, spacious four-season sunroom, large formal living room, dining/2nd family room is open to the kitchen features pantry with custom built-ins, additional counter cooktop, hardwood floors and beautiful brick fireplace with hearth. Full unfinished walk out basement with side entrance. Short walking distance to Lions Lake with hiking/bike trails, picnic areas and baseball field. Beautiful Spring Ridge Subdivision is a quiet residential neighborhood that has their own private lake for the neighborhood. Many updates including exterior painting, interior painting, flooring and remodeled main bath. Refrigerator, stove, microwave, dishwasher, washer and dryer all stay with property. Minutes from shopping, dining, entertainment, hospital and highway access. This property is a must see.
Location
State MO
County Johnson
Rooms
Other Rooms Entry, Formal Living Room, Main Floor BR, Main Floor Master, Sun Room
Basement true
Interior
Interior Features Ceiling Fan(s), Custom Cabinets, Pantry
Heating Forced Air
Cooling Electric
Fireplaces Number 1
Fireplaces Type Gas, Living Room, Wood Burning
Fireplace Y
Appliance Cooktop, Dishwasher, Disposal, Dryer, Microwave, Refrigerator, Built-In Electric Oven, Washer
Laundry In Basement
Exterior
Parking Features true
Garage Spaces 2.0
Roof Type Composition
Building
Lot Description Corner Lot, Sprinkler-In Ground
Entry Level Ranch
Sewer City/Public
Water Public
Structure Type Brick & Frame,Wood Siding
Schools
School District Warrensburg R-Vi
Others
Ownership Private
Acceptable Financing Cash, Conventional, FHA, VA Loan
Listing Terms Cash, Conventional, FHA, VA Loan
Read Less
Want to know what your home might be worth? Contact us for a FREE valuation!

Our team is ready to help you sell your home for the highest possible price ASAP





