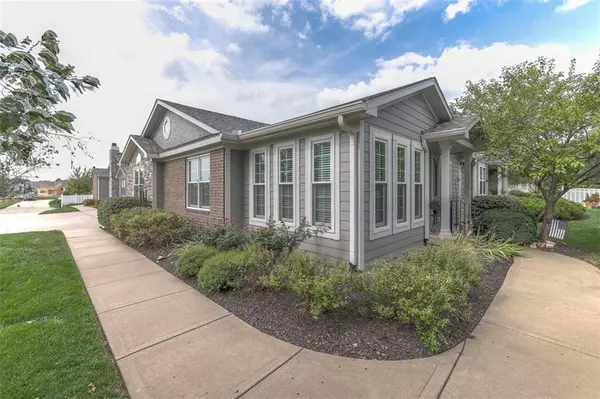$365,000
$365,000
For more information regarding the value of a property, please contact us for a free consultation.
12021 S Tallgrass DR #102 Olathe, KS 66061
3 Beds
2 Baths
1,770 SqFt
Key Details
Sold Price $365,000
Property Type Single Family Home
Sub Type Villa
Listing Status Sold
Purchase Type For Sale
Square Footage 1,770 sqft
Price per Sqft $206
Subdivision Ranch Villas Of Grayson Place
MLS Listing ID 2457681
Sold Date 12/22/23
Style Traditional
Bedrooms 3
Full Baths 2
HOA Fees $300/mo
Year Built 2003
Annual Tax Amount $3,905
Lot Size 3,133 Sqft
Acres 0.071923785
Property Description
Maintenance Provided single level living! NEW Anderson windows throughout (2021)! NEW furnace and A/C (2021)! Great room boast fireplace, vaulted ceiling and and overlooks the dining room! Sunroom is perfect for an office space or to cozy up with a good book! Kitchen with ample cabinet space for storage and peninsula with bar seating! Primary bedroom with private bathroom has a large double vanity, separate shower/jetted tub and walk-in closet! Basement for additional storage or to finish as you wish! Easy highways access! In addition to lawn maintenance and snow removal, enjoy the other amenities the community has to offer including the clubhouse, swimming pool and trails! Welcome Home!Taxes and SqFt per county record. Room sizes approx. No preferences or limitations or discrimination because of any of the protected classes under Fair Housing.
Location
State KS
County Johnson
Rooms
Other Rooms Great Room, Main Floor BR, Main Floor Master, Office
Basement true
Interior
Interior Features Ceiling Fan(s), Pantry, Vaulted Ceiling, Walk-In Closet(s), Whirlpool Tub
Heating Electric
Cooling Electric
Flooring Carpet, Tile, Vinyl
Fireplaces Number 1
Fireplaces Type Great Room
Fireplace Y
Appliance Dishwasher, Disposal, Built-In Electric Oven
Laundry Main Level, Off The Kitchen
Exterior
Garage true
Garage Spaces 2.0
Amenities Available Community Center, Exercise Room, Pool, Trail(s)
Roof Type Composition
Parking Type Attached, Garage Faces Side
Building
Lot Description City Limits, City Lot, Sprinkler-In Ground
Entry Level Ranch
Sewer City/Public
Water Public
Structure Type Brick Trim,Stucco & Frame
Schools
Elementary Schools Millbrooke
Middle Schools Summit Trail
High Schools Olathe Northwest
School District Olathe
Others
HOA Fee Include Lawn Service,Snow Removal
Ownership Estate/Trust
Acceptable Financing Cash, Conventional, FHA, VA Loan
Listing Terms Cash, Conventional, FHA, VA Loan
Read Less
Want to know what your home might be worth? Contact us for a FREE valuation!

Our team is ready to help you sell your home for the highest possible price ASAP






