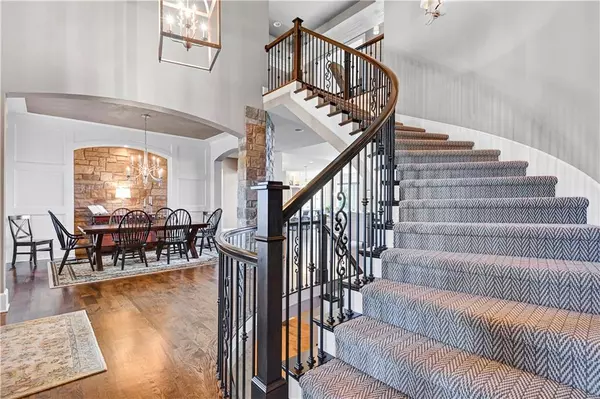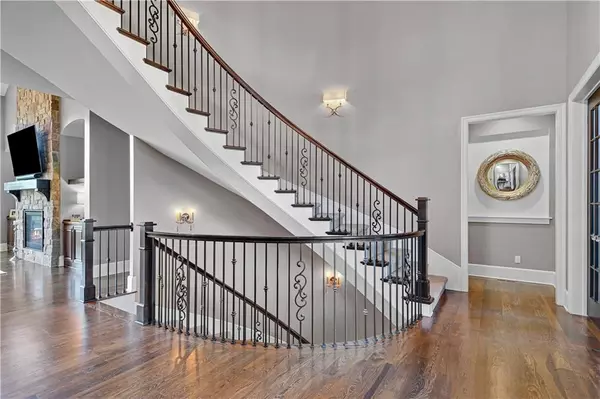$1,695,000
$1,695,000
For more information regarding the value of a property, please contact us for a free consultation.
14610 Cedar ST Leawood, KS 66224
6 Beds
7 Baths
6,333 SqFt
Key Details
Sold Price $1,695,000
Property Type Single Family Home
Sub Type Single Family Residence
Listing Status Sold
Purchase Type For Sale
Square Footage 6,333 sqft
Price per Sqft $267
Subdivision Highlands Creek
MLS Listing ID 2461757
Sold Date 01/12/24
Style Traditional
Bedrooms 6
Full Baths 6
Half Baths 1
HOA Fees $104/ann
Year Built 2015
Annual Tax Amount $18,747
Lot Size 0.420 Acres
Acres 0.42
Property Description
Absolutely STUNNING 1.5 story home in coveted Highland’s Creek!
Main floor features soaring ceilings with walls of windows & an open floor plan -- it’s bathed in light and perfect for entertaining in style. Enjoy the luxurious kitchen with timeless white cabinets, huge island, walk-in pantry + high-end appliances + elegance galore. Sunny breakfast room opens to covered lanai and offers a peaceful view to backyard. Additional entertainment space in formal dining room with serving bar + wine fridge. Great room is nothing short of that with massive beams affixed to vaulted ceiling, beautiful 2-story stone fireplace and custom built-ins. Office on main level can also function as a bedroom with plenty of closet storage plus private full bathroom. Master suite features vaulted ceilings, massive walk-in closet, posh finishes in white marble with free standing tub and enormous shower. Second floor boasts TWO lofts and a hidden playroom behind hinged bookshelves, plus second laundry. All three bedrooms are generous in size and feature private bathrooms & spacious closets. Daylight lower level boasts expansive living room with loads of natural light and custom built-in entertainment wall with fireplace. Saddle on up to the bar to grab a drink and watch a game. Separate media room with surround sound, sconce lighting and closet for electrical components. Bonus sixth bedroom and full bathroom for guests plus added fitness room for your favorite work out. Let’s get real about the massive four car garage, spacious mudroom with loads of storage and two full laundry rooms -- those are needed luxuries! Backyard is an oasis with spacious, verdant lawn & gardens, covered deck with fireplace & TV plus newly added Blue Stone patio below. The absolute perfect place to relax in style and enjoy the seasons.
Location
State KS
County Johnson
Rooms
Other Rooms Balcony/Loft, Breakfast Room, Den/Study, Exercise Room, Family Room, Great Room, Main Floor BR, Main Floor Master, Media Room, Mud Room
Basement true
Interior
Interior Features Custom Cabinets, Exercise Room, Kitchen Island, Painted Cabinets, Pantry, Vaulted Ceiling, Walk-In Closet(s), Wet Bar
Heating Natural Gas
Cooling Electric
Flooring Carpet, Tile, Wood
Fireplaces Number 3
Fireplaces Type Basement, Gas, Great Room, Heat Circulator, Other
Fireplace Y
Appliance Dishwasher, Double Oven, Exhaust Hood, Humidifier, Refrigerator, Gas Range, Stainless Steel Appliance(s)
Laundry Main Level
Exterior
Garage true
Garage Spaces 4.0
Fence Metal
Amenities Available Play Area, Pool
Roof Type Tile
Parking Type Attached, Garage Faces Front, Garage Faces Side
Building
Lot Description Estate Lot, Sprinkler-In Ground
Entry Level 1.5 Stories
Sewer City/Public
Water Public
Structure Type Stone & Frame,Stucco
Schools
Elementary Schools Overland Trail
Middle Schools Overland Trail
High Schools Blue Valley North
School District Blue Valley
Others
HOA Fee Include Curbside Recycle,Trash
Ownership Private
Acceptable Financing Cash, Conventional
Listing Terms Cash, Conventional
Read Less
Want to know what your home might be worth? Contact us for a FREE valuation!

Our team is ready to help you sell your home for the highest possible price ASAP






