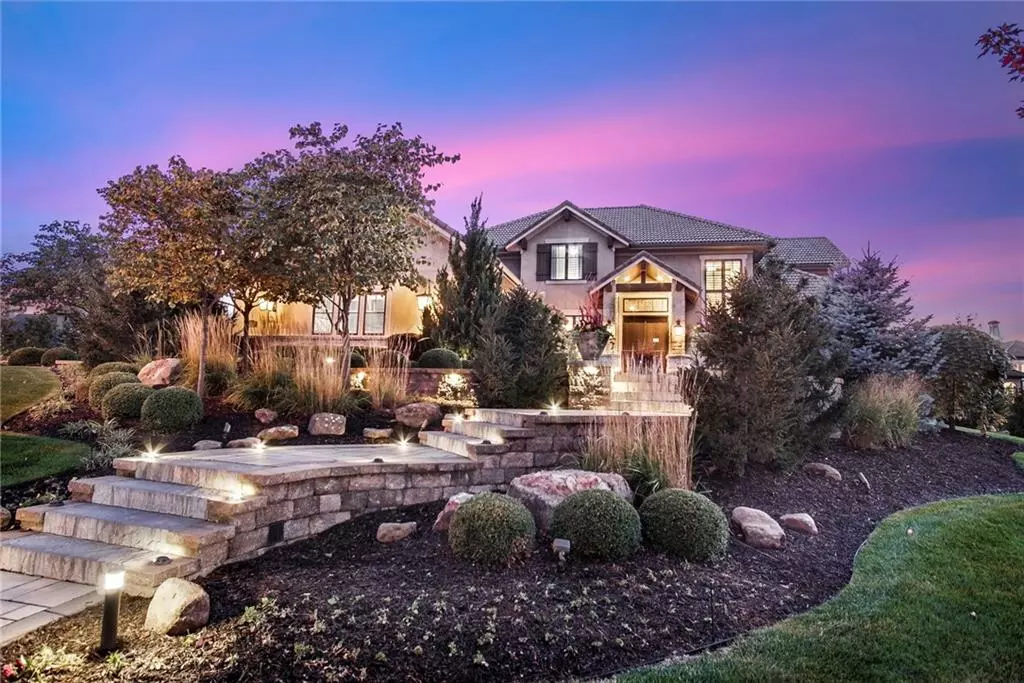$1,795,000
$1,795,000
For more information regarding the value of a property, please contact us for a free consultation.
14650 Cedar ST Leawood, KS 66224
5 Beds
6 Baths
7,197 SqFt
Key Details
Sold Price $1,795,000
Property Type Single Family Home
Sub Type Single Family Residence
Listing Status Sold
Purchase Type For Sale
Square Footage 7,197 sqft
Price per Sqft $249
Subdivision Highlands Creek
MLS Listing ID 2453893
Sold Date 01/24/24
Style Traditional
Bedrooms 5
Full Baths 5
Half Baths 1
HOA Fees $106/ann
Year Built 2014
Annual Tax Amount $24,255
Lot Size 0.527 Acres
Acres 0.5269054
Property Description
This gorgeous estate was remodeled with exceptional detail and features exquisite kitchen countertops and backsplash, coffee bar & prep area, modern light fixtures, paint, redesigned office space, and designer carpet. Breathtaking landscaping creates striking curb appeal, and the heated driveway and walkways provide practicality in the winter. Step inside, and you'll be greeted by a grandeur that defines this home. A dramatic stacked stone fireplace and pillars, custom staircase, and an inviting layout await. Picture windows by Pella, wood beams, and high-end finishes adorn the living spaces, creating an atmosphere of timeless elegance. The kitchen includes an extra-large island, custom cabinetry, and stainless-steel appliances. Just off the bright and open breakfast nook is an all-season veranda with its own HVAC unit, fireplace, and vaulted ceiling. The master suite is a sanctuary in itself, with a coffered ceiling, a spa-like bathroom equipped with heated floors and a wood-paneled ceiling, and a generously sized walk-in closet. Three bedrooms, each with their own bathroom and walk-in closet, can be found upstairs. Head downstairs to enjoy a tastefully designed bar, expansive rec room, and theater with a drop-down screen. Another bedroom and bathroom offer privacy for guests. The possibilities are endless for the finished storage space with tile floor and biometric door. The extra wide, extra-long, insulated garages with built-in shelving, lift systems for storage, 220V outlet for EV charging, and epoxy floors create ample space for 3 vehicles. A patio area with gas fire pit perfects the fenced backyard, and Banks Pools has been to the property and can put a beautiful pool in should the new owner desire. The home also includes a Control 4 home automation system, adding modern convenience to this already exceptional property.
Location
State KS
County Johnson
Rooms
Other Rooms Breakfast Room, Den/Study, Great Room, Main Floor Master, Media Room, Mud Room, Office, Recreation Room, Sun Room
Basement true
Interior
Interior Features All Window Cover, Custom Cabinets, Pantry, Smart Thermostat, Vaulted Ceiling, Walk-In Closet(s), Wet Bar, Whirlpool Tub
Heating Natural Gas, Zoned
Cooling Electric, Zoned
Flooring Carpet, Tile, Wood
Fireplaces Number 2
Fireplaces Type Living Room, Other
Fireplace Y
Appliance Dishwasher, Disposal, Double Oven, Dryer, Freezer, Exhaust Hood, Microwave, Refrigerator, Gas Range, Stainless Steel Appliance(s), Washer, Water Softener
Laundry Lower Level, Multiple Locations
Exterior
Exterior Feature Firepit
Garage true
Garage Spaces 3.0
Fence Metal
Amenities Available Play Area, Pool
Roof Type Tile
Parking Type Attached, Garage Faces Side
Building
Lot Description Corner Lot, Estate Lot, Sprinkler-In Ground
Entry Level 1.5 Stories
Sewer City/Public
Water Public
Structure Type Stone Trim,Stucco
Schools
Elementary Schools Overland Trail
Middle Schools Overland Trail
High Schools Blue Valley North
School District Blue Valley
Others
HOA Fee Include Curbside Recycle,Trash
Ownership Estate/Trust
Acceptable Financing Cash, Conventional
Listing Terms Cash, Conventional
Special Listing Condition Owner Agent
Read Less
Want to know what your home might be worth? Contact us for a FREE valuation!

Our team is ready to help you sell your home for the highest possible price ASAP






