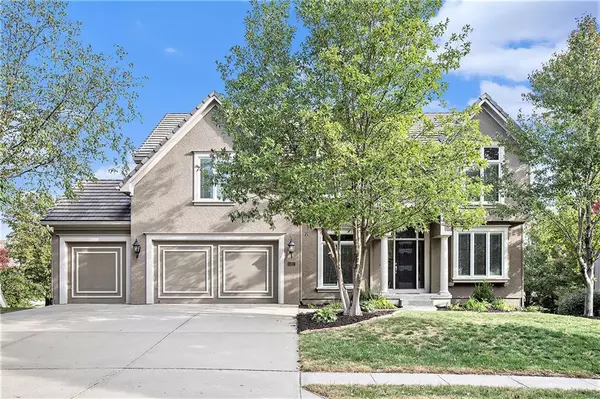$629,900
$629,900
For more information regarding the value of a property, please contact us for a free consultation.
14517 Ballentine ST Overland Park, KS 66221
4 Beds
4 Baths
2,829 SqFt
Key Details
Sold Price $629,900
Property Type Single Family Home
Sub Type Single Family Residence
Listing Status Sold
Purchase Type For Sale
Square Footage 2,829 sqft
Price per Sqft $222
Subdivision Deerbrook
MLS Listing ID 2459853
Sold Date 01/29/24
Style Traditional
Bedrooms 4
Full Baths 4
HOA Fees $70/ann
Year Built 2004
Annual Tax Amount $5,957
Lot Size 0.315 Acres
Acres 0.31538108
Property Description
Welcome to this beautiful two story situated on a cul de sac lot in the award winning Blue Valley School District. The first floor is perfect for entertaining and features a spacious kitchen, formal dining room, formal living room, office, full bath and a spectacular great room with high ceilings that add an incredible sense of space and grandeur. The primary suite in this home is a true retreat with an amazing bath and huge walk-in closet with built-ins. The walkout basement is stubbed for a bath and could easily be finished to add additional living space. Enjoy evenings on the back deck overlooking the private/treed lot. Incredible location with easy access to all amenities. This wonderful home is in excellent condition and shows well. Don't miss it!
Location
State KS
County Johnson
Rooms
Other Rooms Fam Rm Main Level, Formal Living Room, Office
Basement true
Interior
Interior Features Ceiling Fan(s), Kitchen Island, Painted Cabinets, Pantry, Stained Cabinets, Walk-In Closet(s), Whirlpool Tub
Heating Heatpump/Gas
Cooling Heat Pump
Flooring Carpet, Ceramic Floor, Wood
Fireplaces Number 1
Fireplaces Type Family Room
Fireplace Y
Appliance Cooktop, Dishwasher, Disposal, Microwave, Built-In Electric Oven, Stainless Steel Appliance(s)
Laundry Bedroom Level, Upper Level
Exterior
Garage true
Garage Spaces 3.0
Amenities Available Other, Pool
Roof Type Tile
Parking Type Attached, Garage Door Opener, Garage Faces Front, Off Street
Building
Lot Description City Limits, Cul-De-Sac, Sprinkler-In Ground, Treed
Entry Level 2 Stories
Sewer City/Public
Water Public
Structure Type Stucco,Wood Siding
Schools
Elementary Schools Harmony
Middle Schools Harmony
High Schools Blue Valley Nw
School District Blue Valley
Others
HOA Fee Include Other
Ownership Estate/Trust
Acceptable Financing Cash, Conventional, VA Loan
Listing Terms Cash, Conventional, VA Loan
Special Listing Condition As Is
Read Less
Want to know what your home might be worth? Contact us for a FREE valuation!

Our team is ready to help you sell your home for the highest possible price ASAP






