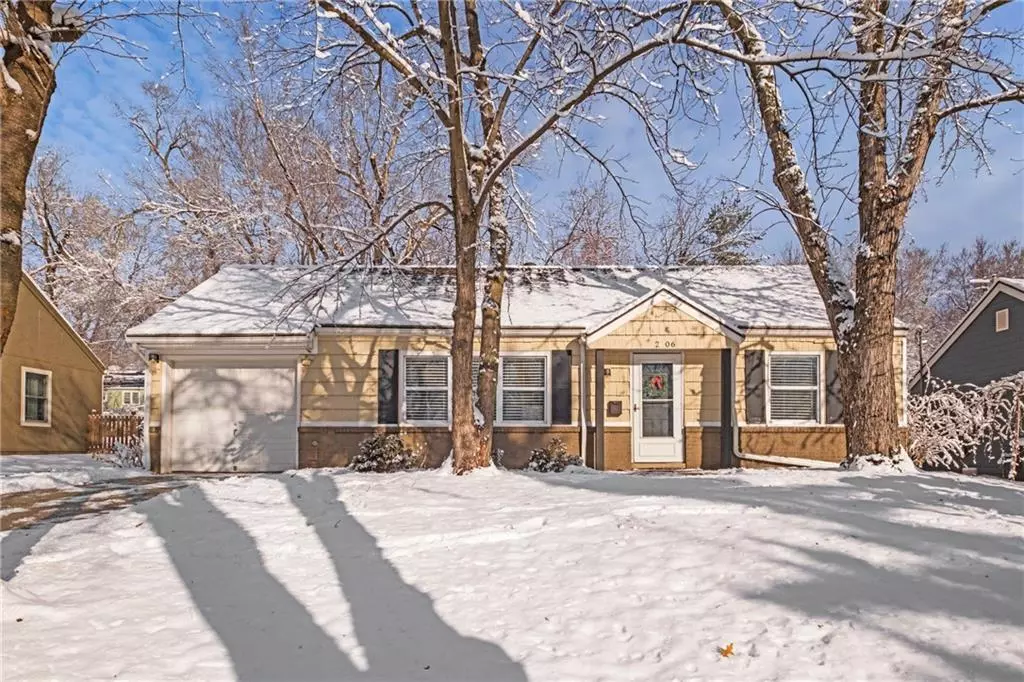$360,000
$360,000
For more information regarding the value of a property, please contact us for a free consultation.
2706 W 78th ST Prairie Village, KS 66208
4 Beds
3 Baths
1,920 SqFt
Key Details
Sold Price $360,000
Property Type Single Family Home
Sub Type Single Family Residence
Listing Status Sold
Purchase Type For Sale
Square Footage 1,920 sqft
Price per Sqft $187
Subdivision Meadow Lake
MLS Listing ID 2468349
Sold Date 02/09/24
Style Traditional
Bedrooms 4
Full Baths 2
Half Baths 1
Year Built 1952
Annual Tax Amount $4,736
Lot Size 8,736 Sqft
Acres 0.20055096
Property Description
LOCATION + SPACE + Move-in ready, excellent condition! A TRUE four bedroom home, nearly 2,000 sq. feet, and well under $400k makes this an extremely rare find in Prairie Village. Seller had replaced all carpet and natural Acacia engineered hardwoods installed 2 years ago. Waterproof LVP in kitchen and laundry room is BRAND NEW. Furnace and AC are 1 year and 2.5 years young, respectively, and new washer and dryer STAY! New driveway and walkway in 2020! Several new fixtures and hardware installed to modernize in style. The flow of the home is open and highly functional, with two large living spaces for entertainment - RARE! With similar size and configured homes recently updated selling up to $500k in the area, your buyer can be comfortable with a sure-fire equity play in the years to come - a concern that tends to be top of mind in this market! Another option, Rentometer has average rental market rates at $2,765/mo in the area, and 75th percentile at $3,000/mo! Buy, hold, and rent for the long haul! Let's give them the keys to capitalize on this opportunity and wonderful home!
Location
State KS
County Johnson
Rooms
Other Rooms Breakfast Room, Fam Rm Main Level, Formal Living Room
Basement false
Interior
Interior Features Ceiling Fan(s), Prt Window Cover
Heating Forced Air
Cooling Electric
Flooring Carpet
Fireplace Y
Appliance Dishwasher, Disposal, Dryer, Refrigerator, Built-In Electric Oven, Washer
Laundry Main Level, Off The Kitchen
Exterior
Exterior Feature Sat Dish Allowed
Garage true
Garage Spaces 1.0
Fence Metal
Roof Type Composition
Parking Type Attached, Garage Door Opener
Building
Lot Description Treed
Entry Level 1.5 Stories
Sewer City/Public
Water Public
Structure Type Brick Trim,Vinyl Siding
Schools
Elementary Schools Belinder
Middle Schools Indian Hills
High Schools Sm East
School District Shawnee Mission
Others
Ownership Private
Acceptable Financing Cash, Conventional, FHA, VA Loan
Listing Terms Cash, Conventional, FHA, VA Loan
Read Less
Want to know what your home might be worth? Contact us for a FREE valuation!

Our team is ready to help you sell your home for the highest possible price ASAP






