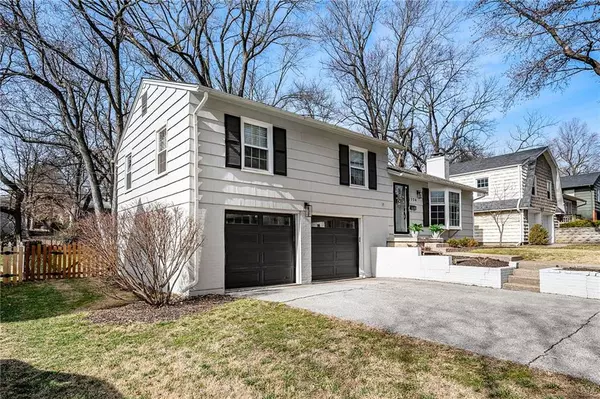$399,900
$399,900
For more information regarding the value of a property, please contact us for a free consultation.
7724 ABERDEEN ST Prairie Village, KS 66208
3 Beds
2 Baths
1,400 SqFt
Key Details
Sold Price $399,900
Property Type Single Family Home
Sub Type Single Family Residence
Listing Status Sold
Purchase Type For Sale
Square Footage 1,400 sqft
Price per Sqft $285
Subdivision Somerset Hills
MLS Listing ID 2470120
Sold Date 02/21/24
Style Traditional
Bedrooms 3
Full Baths 2
Year Built 1956
Annual Tax Amount $4,324
Lot Size 9,011 Sqft
Acres 0.20686409
Property Description
Move right in to this stunning Prairie Village home walking distance to parks, shopping and restaurants! Enjoy hardwood flooring throughout and added built ins, new mantle and cozy gas fire place in the living room. Fully remodeled open concept kitchen with custom cabinetry and peninsula island includes quartz counter tops, stainless steel appliances and combined kitchen/dining space. Upstairs, three bedrooms with a full 4 piece guest bath, PLUS stunning newly added full bathroom ensuite off the master bathroom with custom tile and fixtures. Walk out onto the back deck to the fenced yard and envision grilling outside with your guests this spring. New double pane windows, blinds installed throughout, new whole house humidifier, new washer and dryer, new dishwasher, upgraded 200 amp panel, and so much more! Plenty of storage in the two car garage with partially finished basement space perfect for an office, gym or additional rec space. ALL appliances stay with the home. See supplements for details on all the updates and the love these homeowners have provided to this property!
Location
State KS
County Johnson
Rooms
Basement true
Interior
Interior Features Ceiling Fan(s), Walk-In Closet(s)
Heating Natural Gas
Cooling Electric
Flooring Wood
Fireplaces Number 1
Fireplaces Type Gas Starter, Living Room
Fireplace Y
Appliance Dishwasher, Disposal, Dryer, Microwave, Refrigerator, Gas Range, Stainless Steel Appliance(s), Under Cabinet Appliance(s)
Laundry In Basement
Exterior
Garage true
Garage Spaces 2.0
Fence Wood
Roof Type Composition
Parking Type Attached, Garage Door Opener, Garage Faces Front
Building
Lot Description City Lot
Entry Level Side/Side Split
Sewer City/Public
Water Public
Structure Type Frame
Schools
Elementary Schools Belinder
Middle Schools Indian Hills
High Schools Sm East
School District Shawnee Mission
Others
Ownership Private
Acceptable Financing Cash, Conventional, FHA, VA Loan
Listing Terms Cash, Conventional, FHA, VA Loan
Read Less
Want to know what your home might be worth? Contact us for a FREE valuation!

Our team is ready to help you sell your home for the highest possible price ASAP






