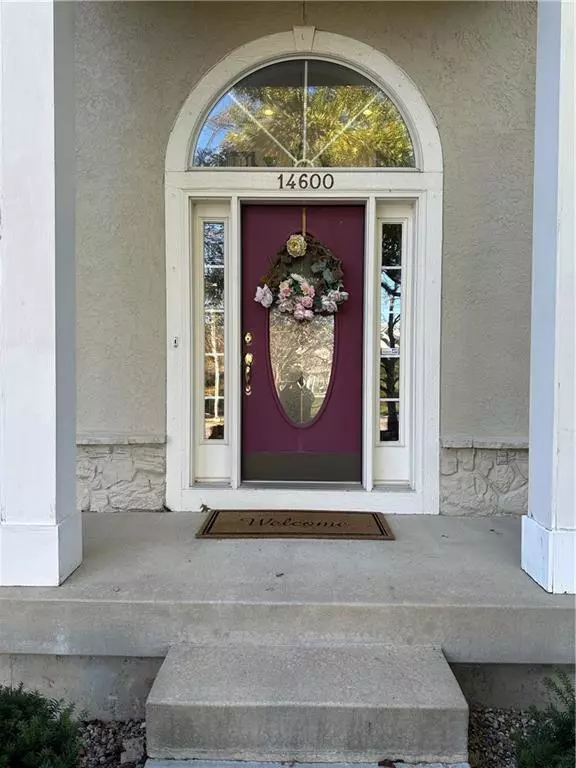$599,000
$599,000
For more information regarding the value of a property, please contact us for a free consultation.
14600 Howe DR Leawood, KS 66224
5 Beds
5 Baths
4,500 SqFt
Key Details
Sold Price $599,000
Property Type Single Family Home
Sub Type Single Family Residence
Listing Status Sold
Purchase Type For Sale
Square Footage 4,500 sqft
Price per Sqft $133
Subdivision Steeplechase
MLS Listing ID 2459049
Sold Date 02/27/24
Style Traditional
Bedrooms 5
Full Baths 4
Half Baths 1
HOA Fees $66/ann
Year Built 1999
Annual Tax Amount $6,860
Lot Size 0.358 Acres
Acres 0.3575528
Property Description
REDUCED REDUCED! The only home in the EXQUISITE Steeplechase subdivision on the market has Just been REDUCED! Recently Back on the, This home now has all New interior paint and New tile flooring in all bathrooms. Allow me the opportunity to give you a personal tour of this spectacular 5 bedroom 4.5 bathroom home in the Exquisite Steeplechase subdivision of Leawood. This home has all the bells & whistles to include a formal living & Dinning area, a private office, a Luxurious Great room and just when you think you have seen it all on the first level you enter into the most amazing kitchen/hearth room which is a Chefs Delight! As you climb the second stair case you will embark upon the 20x18 primary "suite" & the largest master closet ever, there are three additional bedrooms on this level. This home also features a 5th bedroom and exercise room and a full bathroom in the finished lower level. There is literally nothing to do but move in!
Location
State KS
County Johnson
Rooms
Other Rooms Den/Study, Exercise Room, Family Room, Formal Living Room, Great Room, Office
Basement true
Interior
Interior Features Ceiling Fan(s), Exercise Room, Kitchen Island, Pantry, Walk-In Closet(s), Wet Bar, Whirlpool Tub
Heating Electric
Cooling Electric
Flooring Carpet, Wood
Fireplaces Number 1
Fireplaces Type Family Room
Equipment Fireplace Equip, Fireplace Screen
Fireplace Y
Appliance Cooktop, Dishwasher, Disposal, Microwave, Refrigerator, Built-In Electric Oven
Laundry Main Level, Off The Kitchen
Exterior
Exterior Feature Storm Doors
Garage true
Garage Spaces 3.0
Amenities Available Play Area, Pool, Trail(s)
Roof Type Composition
Parking Type Attached, Built-In, Garage Door Opener, Garage Faces Side, Off Street
Building
Entry Level 2 Stories
Sewer City/Public
Water Public
Structure Type Stucco
Schools
Elementary Schools Prairie Star
Middle Schools Prairie Star
School District Blue Valley
Others
HOA Fee Include Trash
Ownership Private
Acceptable Financing Cash, Conventional, VA Loan
Listing Terms Cash, Conventional, VA Loan
Read Less
Want to know what your home might be worth? Contact us for a FREE valuation!

Our team is ready to help you sell your home for the highest possible price ASAP






