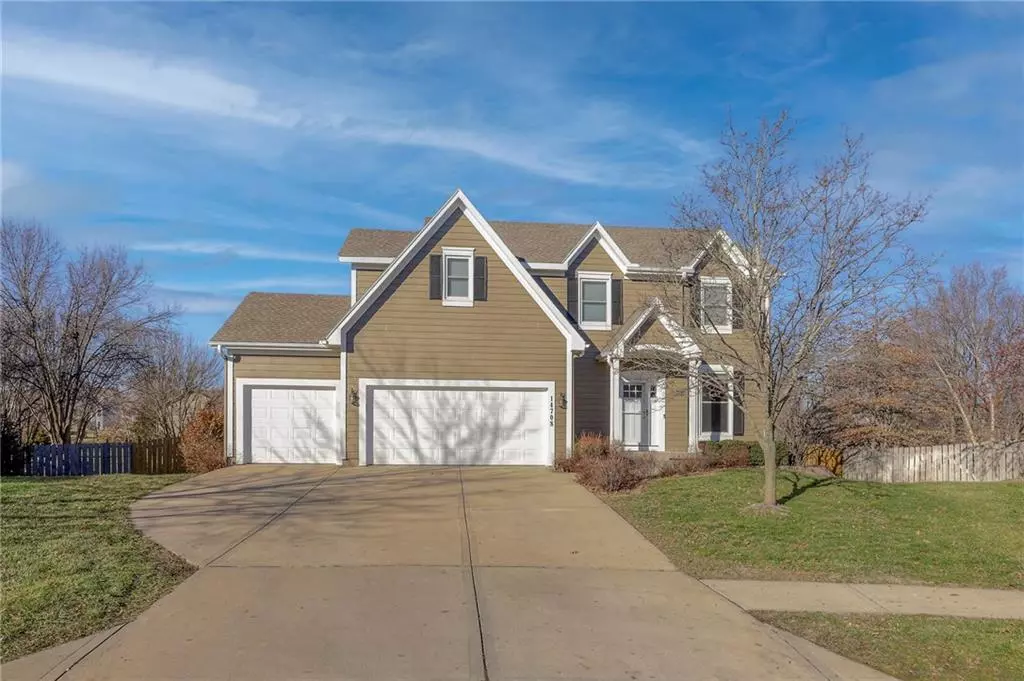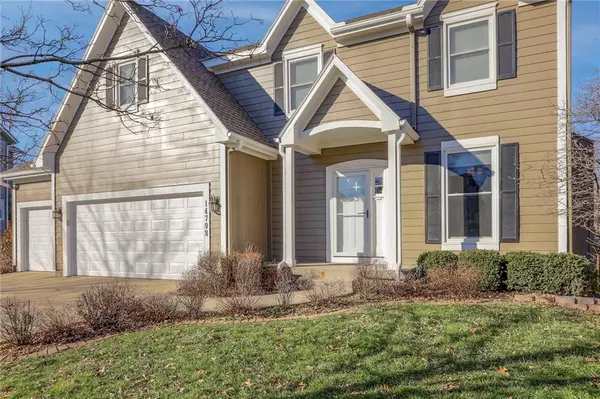$475,000
$475,000
For more information regarding the value of a property, please contact us for a free consultation.
14708 S Symphony CT Olathe, KS 66062
4 Beds
4 Baths
2,866 SqFt
Key Details
Sold Price $475,000
Property Type Single Family Home
Sub Type Single Family Residence
Listing Status Sold
Purchase Type For Sale
Square Footage 2,866 sqft
Price per Sqft $165
Subdivision Parkwood Hills
MLS Listing ID 2467486
Sold Date 03/05/24
Style Traditional
Bedrooms 4
Full Baths 3
Half Baths 1
HOA Fees $33/ann
Year Built 1999
Annual Tax Amount $5,825
Lot Size 0.388 Acres
Acres 0.38813132
Property Description
Don't miss this beautiful home located in award winning Blue Valley school distict. Step into the foyer where you are greeted with gleaming hardwood flooring throughout the first level. Open concept kitchen and eat-in dining area are filled with fantastic natural light. Just outside is a large deck perfect for al fresco dining and entertaining. Primary suite with vaulted ceiling, double vanity and closet that goes on forever. Walkout basement with bonus room, bar, and full bathroom. The expansive backyard with inground pool provides ample space for recreation, gardening, or simply enjoying the beauty of nature. Schedule your showing today.
Location
State KS
County Johnson
Rooms
Other Rooms Breakfast Room, Fam Rm Main Level, Recreation Room, Sitting Room
Basement true
Interior
Interior Features Ceiling Fan(s), Painted Cabinets, Pantry, Vaulted Ceiling, Walk-In Closet(s), Wet Bar
Heating Electric
Cooling Attic Fan, Electric
Flooring Carpet, Wood
Fireplaces Number 1
Fireplaces Type Family Room, Gas
Equipment Fireplace Equip
Fireplace Y
Appliance Dishwasher, Disposal, Microwave, Built-In Electric Oven, Stainless Steel Appliance(s)
Laundry Laundry Room, Main Level
Exterior
Exterior Feature Storm Doors
Garage true
Garage Spaces 3.0
Fence Wood
Pool Inground
Amenities Available Clubhouse, Pool, Trail(s)
Roof Type Composition
Parking Type Attached, Garage Door Opener, Garage Faces Front
Building
Lot Description City Lot, Level, Treed
Entry Level 2 Stories
Sewer City/Public
Water Public
Structure Type Board/Batten,Wood Siding
Schools
Elementary Schools Liberty View
Middle Schools Pleasant Ridge
High Schools Blue Valley West
School District Blue Valley
Others
HOA Fee Include Curbside Recycle,Trash
Ownership Private
Acceptable Financing Cash, Conventional, FHA, VA Loan
Listing Terms Cash, Conventional, FHA, VA Loan
Read Less
Want to know what your home might be worth? Contact us for a FREE valuation!

Our team is ready to help you sell your home for the highest possible price ASAP






