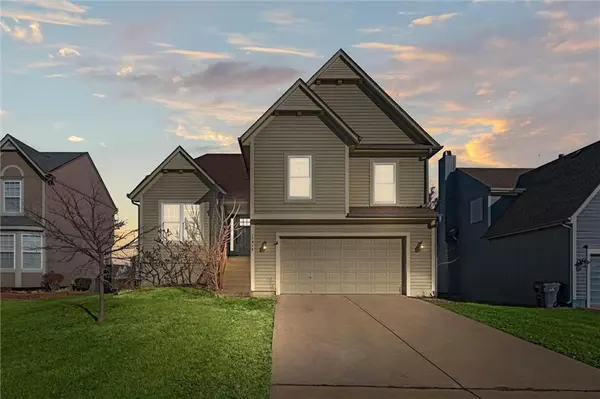$380,000
$380,000
For more information regarding the value of a property, please contact us for a free consultation.
17916 W 163rd TER Olathe, KS 66062
4 Beds
3 Baths
2,192 SqFt
Key Details
Sold Price $380,000
Property Type Single Family Home
Sub Type Single Family Residence
Listing Status Sold
Purchase Type For Sale
Square Footage 2,192 sqft
Price per Sqft $173
Subdivision Stonebridge Meadows
MLS Listing ID 2469615
Sold Date 03/08/24
Style Traditional
Bedrooms 4
Full Baths 3
HOA Fees $68/ann
Year Built 2001
Annual Tax Amount $4,800
Lot Size 7,200 Sqft
Acres 0.16528925
Property Description
Welcome to your new home in the popular Stonebridge Meadows community. This gorgeous home is a paradise that boasts two spacious living areas, two cozy fireplaces, and two ensuite bedrooms. The large secondary bedrooms and ample storage make a perfect choice The main level laundry room adds to the convenience. The park-like backyard is a nature lover’s dream with mature trees and plenty of play area. The awesome playset built into the deck is a perfect way to maximize space. This home is equipped with Google Fiber. This spacious four-floor split offers lots of room to roam. The main floor features three bedrooms and laundry.
Thanks to its location within the larger Stonebridge community, residents can enjoy four pools (all zero-entry, one with a Junior Olympic-sized pool, slide, and a fountain), well-equipped playgrounds, sports courts, and volleyball areas. The community also has two gorgeous clubhouses, one including workout facilities. Paved trails link all these amazing amenities and lead directly to Prairie Creek Elementary School, which has won the Governor’s Award three times. The Middle School, Woodland Spring Middle School, is now open.
Residents can also enjoy the more than 1,200 acres of Heritage Park close by. The park offers fishing, boating, sailboarding, picnicking, jogging, bicycling, and horseback riding trails. There are also athletic fields for team sports, an off-leash area for dogs, and an 18-hole championship golf course and driving range. It is a perfect place for those who love to enjoy the outdoors.
Location
State KS
County Johnson
Rooms
Basement true
Interior
Interior Features Smart Thermostat, Vaulted Ceiling, Walk-In Closet(s)
Heating Natural Gas
Cooling Electric
Flooring Carpet, Tile, Wood
Fireplaces Number 2
Fireplaces Type Family Room, Living Room
Equipment Fireplace Equip, Fireplace Screen
Fireplace Y
Appliance Dishwasher, Dryer, Microwave, Refrigerator, Gas Range, Washer
Laundry Bedroom Level, Laundry Room
Exterior
Garage true
Garage Spaces 2.0
Amenities Available Clubhouse, Exercise Room, Other, Pool, Trail(s)
Roof Type Composition
Parking Type Attached, Garage Door Opener, Garage Faces Front
Building
Lot Description Adjoin Greenspace, Treed
Entry Level Front/Back Split
Sewer City/Public
Water Public
Structure Type Frame
Schools
Elementary Schools Prairie Creek
Middle Schools Woodland Spring
High Schools Spring Hill
School District Spring Hill
Others
HOA Fee Include All Amenities
Ownership Private
Acceptable Financing Cash, Conventional, FHA, VA Loan
Listing Terms Cash, Conventional, FHA, VA Loan
Special Listing Condition Standard, As Is
Read Less
Want to know what your home might be worth? Contact us for a FREE valuation!

Our team is ready to help you sell your home for the highest possible price ASAP






