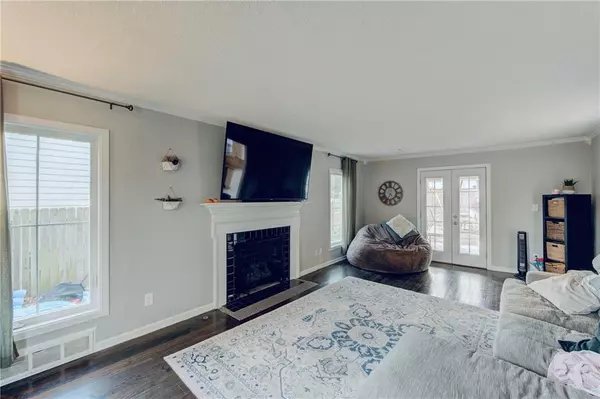$429,500
$429,500
For more information regarding the value of a property, please contact us for a free consultation.
2120 W 79th TER Prairie Village, KS 66208
4 Beds
4 Baths
2,186 SqFt
Key Details
Sold Price $429,500
Property Type Single Family Home
Sub Type Single Family Residence
Listing Status Sold
Purchase Type For Sale
Square Footage 2,186 sqft
Price per Sqft $196
Subdivision Meadow Lake
MLS Listing ID 2464399
Sold Date 03/14/24
Style Tudor
Bedrooms 4
Full Baths 3
Half Baths 1
Year Built 1950
Annual Tax Amount $5,874
Lot Size 0.267 Acres
Acres 0.26671258
Lot Dimensions 70x74x134
Property Description
NEW PRICE! Take a look at this gorgeous updated two story home in Prairie Village. Conveniently located close to
dining, shopping, parks & top-rated schools. When you walk into the front door you'll be greeted by a beautiful
staircase leading to the second floor. Take a left to the large living room centered around a fireplace & french doors
leading out to the covered deck where the backyard has plenty of space to entertain including an sports style inground
pool. Back inside you'll continue to the updated kitchen that has plenty of room for cooking your favorite dish & leads
into the dining room area or out to the two-car garage. Upstairs features a large master suite with a full bath & two
closets. Second, third bedroom & second full bath are also located upstairs each bedroom including walk-in closets,
ceiling fans & hardwood floors. Head downstairs to the basement where you'll find a fourth bedroom with walk-in
closet & third full bathroom. Plenty of space for storage located in the utility room. Gorgeous hardwood floors
throughout the whole house, new windows in living room & dining room & basement recently remodeled.
This home has so much to offer!
All information including but not limited to square footage, acreage and taxes are approximate. Buyer and buyers agent should verify.
Location
State KS
County Johnson
Rooms
Other Rooms Formal Living Room
Basement Concrete, Finished
Interior
Heating Natural Gas
Cooling Electric
Flooring Carpet, Wood
Fireplaces Number 1
Fireplaces Type Gas Starter, Wood Burning
Fireplace Y
Laundry In Basement
Exterior
Garage true
Garage Spaces 2.0
Fence Partial
Pool Inground
Roof Type Composition
Parking Type Attached
Building
Lot Description City Lot, Treed
Entry Level 2 Stories
Sewer City/Public
Water Public
Structure Type Brick & Frame
Schools
Elementary Schools Corinth
Middle Schools Indian Hills
High Schools Sm East
School District Shawnee Mission
Others
Ownership Private
Acceptable Financing Cash, Conventional, FHA, VA Loan
Listing Terms Cash, Conventional, FHA, VA Loan
Read Less
Want to know what your home might be worth? Contact us for a FREE valuation!

Our team is ready to help you sell your home for the highest possible price ASAP






