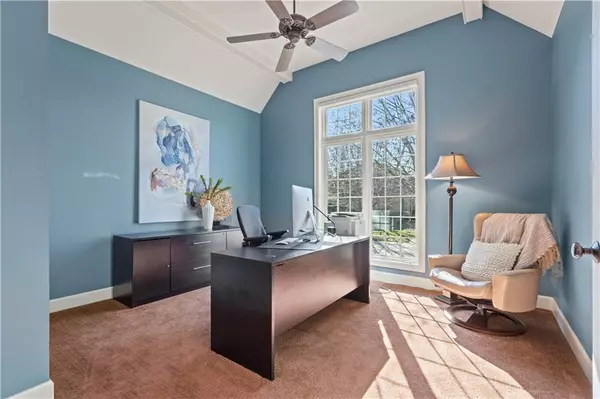$750,000
$750,000
For more information regarding the value of a property, please contact us for a free consultation.
3700 W 141st ST Leawood, KS 66224
4 Beds
3 Baths
4,189 SqFt
Key Details
Sold Price $750,000
Property Type Single Family Home
Sub Type Single Family Residence
Listing Status Sold
Purchase Type For Sale
Square Footage 4,189 sqft
Price per Sqft $179
Subdivision Mission Prairie
MLS Listing ID 2472418
Sold Date 03/21/24
Style Traditional
Bedrooms 4
Full Baths 3
HOA Fees $54/ann
Year Built 2004
Annual Tax Amount $8,675
Lot Size 0.429 Acres
Acres 0.42860422
Property Description
Welcome to this impeccably maintained reverse 1.5 story home nestled in Leawood's Mission Prairie subdivision. As you approach, you'll be captivated by the wonderful curb appeal set against a beautifully landscaped and fenced cul-de-sac lot, offering both charm and privacy. Step inside to discover a spacious 4-bedroom, 3-bathroom layout designed for comfort and functionality. The main floor boasts two bedrooms and two baths, including the recently updated primary bath along with fresh paint throughout most of the interior. Entertain with ease in the inviting open floor plan, highlighted by a well-appointed kitchen featuring abundant cabinets , an island providing ample countertop space, a walk-in pantry and Viking gas cooktop. Descend to the walkout/walkup lower level where a cozy stone fireplace centers the family room/theater, creating a warm and inviting atmosphere for gatherings and relaxation. Adjacent, a large bar with a custom iron door invites you to see what is featured in the wine cabinet, offering a sophisticated space for entertaining guests or unwinding after a long day. An especially great venue for watching the Chiefs. Two additional bedrooms connected by a Jack and Jill bath provide ample space for guests or family members while a convenient exercise room offers opportunities for health and wellness. Outside the backyard beckons as a private oasis, complete with a newer deck and lush landscaping, ideal for relaxation or outdoor gatherings. With its combination of desirable features, prime location and meticulous upkeep, this home offers exceptional value and awaits its fortunate new owners.
Location
State KS
County Johnson
Rooms
Other Rooms Exercise Room, Main Floor Master
Basement Finished, Full, Sump Pump, Walk Out
Interior
Interior Features Ceiling Fan(s), Custom Cabinets, Exercise Room, Kitchen Island, Pantry, Stained Cabinets, Walk-In Closet(s)
Heating Forced Air
Cooling Electric
Fireplaces Number 2
Fireplaces Type Family Room, Hearth Room
Fireplace Y
Laundry Main Level
Exterior
Garage true
Garage Spaces 3.0
Roof Type Composition
Parking Type Attached, Garage Faces Side
Building
Lot Description Cul-De-Sac, Level, Sprinkler-In Ground, Treed
Entry Level Reverse 1.5 Story
Sewer City/Public
Water Public
Structure Type Stone Trim,Stucco
Schools
Elementary Schools Prairie Star
Middle Schools Prairie Star
High Schools Blue Valley
School District Blue Valley
Others
HOA Fee Include Curbside Recycle,Trash
Ownership Private
Acceptable Financing Cash, Conventional
Listing Terms Cash, Conventional
Read Less
Want to know what your home might be worth? Contact us for a FREE valuation!

Our team is ready to help you sell your home for the highest possible price ASAP






