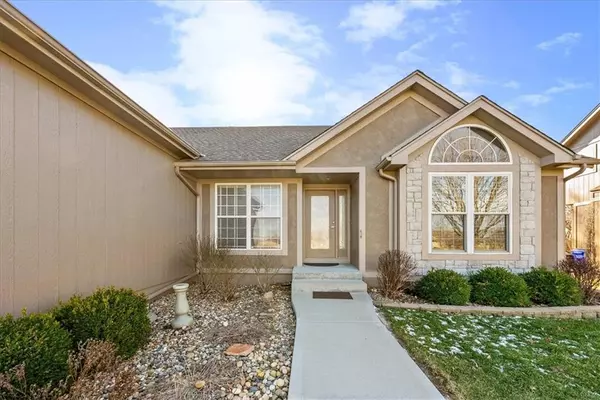$430,000
$430,000
For more information regarding the value of a property, please contact us for a free consultation.
18401 W 157th ST Olathe, KS 66062
3 Beds
3 Baths
2,660 SqFt
Key Details
Sold Price $430,000
Property Type Single Family Home
Sub Type Single Family Residence
Listing Status Sold
Purchase Type For Sale
Square Footage 2,660 sqft
Price per Sqft $161
Subdivision Asbury Estates
MLS Listing ID 2472285
Sold Date 03/21/24
Style Traditional
Bedrooms 3
Full Baths 3
HOA Fees $62/ann
Year Built 2002
Annual Tax Amount $4,788
Lot Size 8,638 Sqft
Acres 0.1983012
Property Description
Don't miss this one!!! True Ranch home with open floor plan and finished lower Level. There is a great sunroom behind the kitchen that is perfect to enjoy on a warm day reading a book or having a cup of tea in the winter. There are three large bedrooms all on the main level. The primary bedroom with bright updated bath and large walk in closet. The other bedrooms all are bright and white. The Lower level is large and has a 3rd full bath and non-conforming 4th bedroom. The best part of the home is the expansive covered deck off the back of the home. Located in a very active subdivision with community center and pool, you will enjoy an active lifestyle. Just minutes from Garmin Inc, schools, shopping and highways, you are going to love this home!!!!
Location
State KS
County Johnson
Rooms
Other Rooms Den/Study, Family Room, Sun Room
Basement Finished, Full, Sump Pump
Interior
Interior Features Ceiling Fan(s), Pantry, Walk-In Closet(s)
Heating Forced Air
Cooling Electric
Flooring Wood
Fireplaces Number 1
Fireplaces Type Living Room
Fireplace Y
Appliance Dishwasher, Disposal, Microwave, Built-In Electric Oven
Laundry Main Level
Exterior
Garage true
Garage Spaces 2.0
Fence Wood
Amenities Available Exercise Room, Pool
Roof Type Composition
Parking Type Attached, Garage Door Opener
Building
Lot Description City Lot, Sprinkler-In Ground
Entry Level Ranch
Sewer City/Public
Water Public
Structure Type Stone Trim,Stucco
Schools
Elementary Schools Madison Place
Middle Schools Chisholm Trail
High Schools Olathe South
School District Olathe
Others
Ownership Private
Acceptable Financing Cash, Conventional
Listing Terms Cash, Conventional
Read Less
Want to know what your home might be worth? Contact us for a FREE valuation!

Our team is ready to help you sell your home for the highest possible price ASAP






