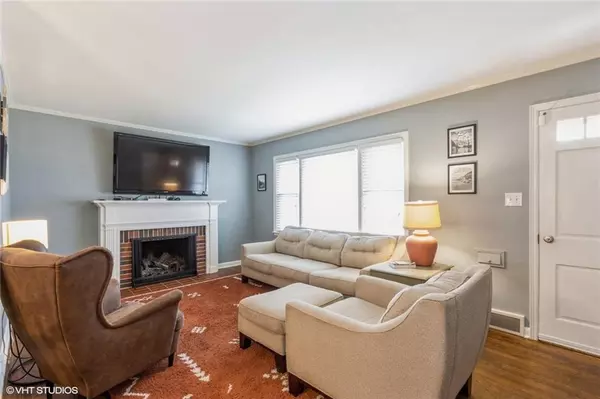$325,000
$325,000
For more information regarding the value of a property, please contact us for a free consultation.
7601 Juniper ST Prairie Village, KS 66208
2 Beds
3 Baths
1,737 SqFt
Key Details
Sold Price $325,000
Property Type Single Family Home
Sub Type Single Family Residence
Listing Status Sold
Purchase Type For Sale
Square Footage 1,737 sqft
Price per Sqft $187
Subdivision Prairie Ridge
MLS Listing ID 2472435
Sold Date 03/21/24
Style Traditional
Bedrooms 2
Full Baths 2
Half Baths 1
HOA Fees $2/ann
Year Built 1952
Annual Tax Amount $4,184
Lot Size 8,111 Sqft
Acres 0.18620294
Lot Dimensions 65x125
Property Description
Super sharp ranch in the heart of Prairie Village. This spacious home offers so many features and benefits! Let's start with popular Prairie Ridge neighborhood, within walking distance to many parks! As you pull up to the home, a 2 car wide driveway accepts your arrival. Once inside, you are greeted with hardwood floors through out the first floor, a generous living room with fireplace, a spacious and updated kitchen with an abundance of storage, counter space, gas stove and more! From there, you will enjoy a screened porch that overlooks a spacious and flat back yard with oversized patio and a fire pit! The first floor also has a large primary suite with a "double vanity" private bath & shower and an abundance of closet space. Nice sized second bedroom and hall bath! Lower level offers an "entertainers" recroom with multiple living spaces, a dining/game table space and a huge bar for entertaining! PLUS laundry, storage and a 1/2 bath. The condition of this home and upgrades are very nice. You won't be disappointed! Thank you for your interest in this fabulous home!!
Location
State KS
County Johnson
Rooms
Other Rooms Main Floor BR, Main Floor Master
Basement Concrete, Finished, Full
Interior
Interior Features Painted Cabinets, Prt Window Cover
Heating Forced Air
Cooling Electric
Flooring Tile, Wood
Fireplaces Number 1
Fireplaces Type Living Room
Equipment Fireplace Screen
Fireplace Y
Appliance Dishwasher, Disposal, Microwave, Gas Range, Stainless Steel Appliance(s)
Laundry In Basement
Exterior
Exterior Feature Firepit
Garage true
Garage Spaces 1.0
Fence Metal
Roof Type Composition
Parking Type Attached, Garage Faces Front
Building
Lot Description City Limits, Level, Treed
Entry Level Ranch
Sewer City/Public
Water Public
Structure Type Frame
Schools
Elementary Schools Briarwood
Middle Schools Indian Hills
High Schools Sm East
School District Shawnee Mission
Others
Ownership Private
Acceptable Financing Cash, Conventional
Listing Terms Cash, Conventional
Read Less
Want to know what your home might be worth? Contact us for a FREE valuation!

Our team is ready to help you sell your home for the highest possible price ASAP






