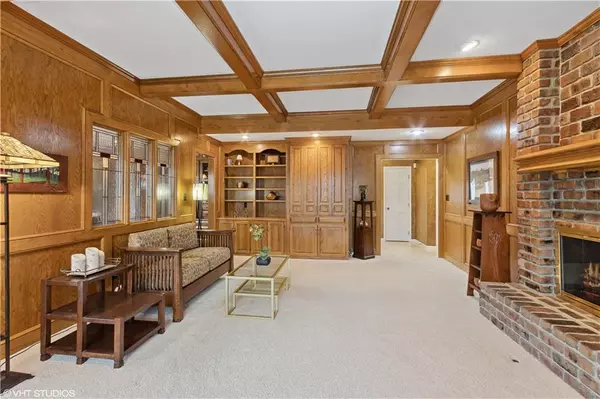$749,000
$749,000
For more information regarding the value of a property, please contact us for a free consultation.
5012 W 114th ST Leawood, KS 66211
4 Beds
5 Baths
4,732 SqFt
Key Details
Sold Price $749,000
Property Type Single Family Home
Sub Type Single Family Residence
Listing Status Sold
Purchase Type For Sale
Square Footage 4,732 sqft
Price per Sqft $158
Subdivision Leawood Country Manor
MLS Listing ID 2470234
Sold Date 04/02/24
Style Traditional
Bedrooms 4
Full Baths 4
Half Baths 1
HOA Fees $79/ann
Year Built 1985
Annual Tax Amount $8,143
Lot Size 0.541 Acres
Acres 0.5412764
Property Description
You will love this impeccably maintained former model home because of the spacious master suite on the main level, the well manicured yard and the cul de sac location; walking distance to the LCM private park and pool. Left of the soaring 2 story entry way is the office/library with a vaulted wood ceiling. There’s gorgeous stained glass in the opening between the living room and kitchen which features stainless steel appliances and swirling, caramel colored granite countertops. LED lighting above the floor to ceiling windows in the living room highlights the beamed ceiling. One of the three bedrooms on the second level has its own private bath and there’s a non-conforming fifth bedroom in the finished lower level with a full bath that has a steam shower. The rec room has room for all of your toys..foosball, pinball and of course the big screen TV to watch all the games. If you need storage space, this home has two huge rooms, perfect for a workshop or crafting. A Walk from the epoxied floors in the garage to the 1/2 bath and the convenient laundry off the kitchen. Never worry about losing power because there’s a dedicated generator to keep everything running. Schedule your showing today!
Location
State KS
County Johnson
Rooms
Other Rooms Den/Study, Fam Rm Main Level, Main Floor Master
Basement Finished, Inside Entrance
Interior
Heating Natural Gas
Cooling Electric
Flooring Carpet, Tile, Wood
Fireplaces Number 1
Fireplaces Type Family Room
Fireplace Y
Laundry Main Level
Exterior
Garage true
Garage Spaces 2.0
Roof Type Composition
Parking Type Garage Faces Side
Building
Lot Description Cul-De-Sac
Entry Level 1.5 Stories
Sewer City/Public
Water Public
Structure Type Stone Trim,Stucco
Schools
Elementary Schools Leawood
Middle Schools Leawood Middle
High Schools Blue Valley North
School District Blue Valley
Others
Ownership Estate/Trust
Acceptable Financing Cash, Conventional, FHA, VA Loan
Listing Terms Cash, Conventional, FHA, VA Loan
Read Less
Want to know what your home might be worth? Contact us for a FREE valuation!

Our team is ready to help you sell your home for the highest possible price ASAP






