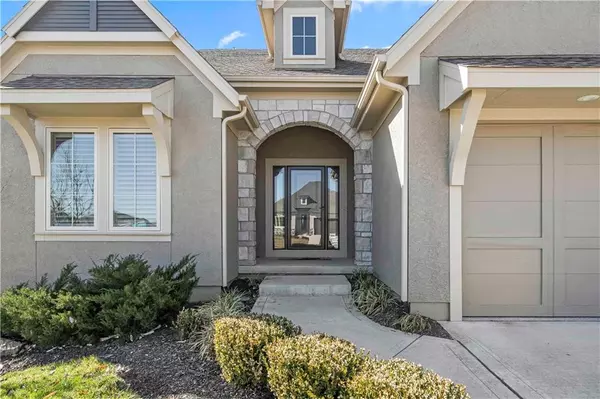$800,000
$800,000
For more information regarding the value of a property, please contact us for a free consultation.
2401 W 146th ST Leawood, KS 66224
4 Beds
3 Baths
3,415 SqFt
Key Details
Sold Price $800,000
Property Type Single Family Home
Sub Type Villa
Listing Status Sold
Purchase Type For Sale
Square Footage 3,415 sqft
Price per Sqft $234
Subdivision Leabrooke Town Manor Villas
MLS Listing ID 2470564
Sold Date 04/10/24
Style Traditional
Bedrooms 4
Full Baths 3
Year Built 2018
Annual Tax Amount $9,324
Lot Size 0.263 Acres
Acres 0.26297063
Property Description
BACK ON MARKET, NO FAULT OF SELLER! THIS VILLA REPRESENTS THE EPITOME OF LUXURY LIVING!! PRIME LOCATION with a long list of upgrades: Light and Bright Vaulted Great Room Opens to Kitchen and Dining! Kitchen to please any chef with gas cooktop, large eat-in island, stainless steel appliances and pantry! Spacious primary suite includes HUGE walk-in closet! 2nd bedroom, 2nd full bath and convenient laundry on the main level! Beautifully finished daylight basement has family room with wet bar, 2 more bedrooms and 3rd full bath. Still plenty of space for storage too! 3 car tandem garage. Some of the improvements include: Exterior repaint 2023, natural large rock landscape terrace, one stop Hunter Douglas composite shutters throughout, custom drapes by Ivanahaus designs, hardwood in office and tile floor upgrade by Kenney floors, water softener hookup and bonus room prepped for drywall. MAJOR Renovation on the deck and backyard: Fully screened upgraded deck with storm door + stairs with landing, under deck dry deck ceiling. Backyard improvements include: Professional installed patio hardscape, river rock under decking, professional landscape design aluminum powder coat fence and gates. Garage improvements include: E-tech epoxy floor, 220 V electrical outlet, workbench and storage, added insulation, and water faucet. NOTHING LEFT TO DO BUT MOVE RIGHT IN!
Location
State KS
County Johnson
Rooms
Other Rooms Family Room, Great Room, Main Floor BR, Main Floor Master
Basement Daylight, Finished, Full, Sump Pump
Interior
Interior Features Ceiling Fan(s), Kitchen Island, Pantry, Vaulted Ceiling, Walk-In Closet(s), Wet Bar
Heating Forced Air
Cooling Electric
Fireplaces Number 1
Fireplaces Type Great Room
Fireplace Y
Appliance Cooktop, Dishwasher, Disposal, Exhaust Hood, Microwave, Stainless Steel Appliance(s)
Laundry Laundry Room, Main Level
Exterior
Garage true
Garage Spaces 3.0
Fence Metal
Amenities Available Clubhouse, Exercise Room, Pool, Tennis Court(s), Trail(s)
Roof Type Composition
Parking Type Garage Faces Front, Tandem
Building
Lot Description Level, Sprinkler-In Ground
Entry Level Reverse 1.5 Story
Sewer City/Public
Water Public
Structure Type Stone Veneer,Stucco
Schools
Elementary Schools Prairie Star
Middle Schools Prairie Star
High Schools Blue Valley
School District Blue Valley
Others
HOA Fee Include Curbside Recycle,Lawn Service,Snow Removal,Trash
Ownership Private
Acceptable Financing Cash, Conventional
Listing Terms Cash, Conventional
Read Less
Want to know what your home might be worth? Contact us for a FREE valuation!

Our team is ready to help you sell your home for the highest possible price ASAP






