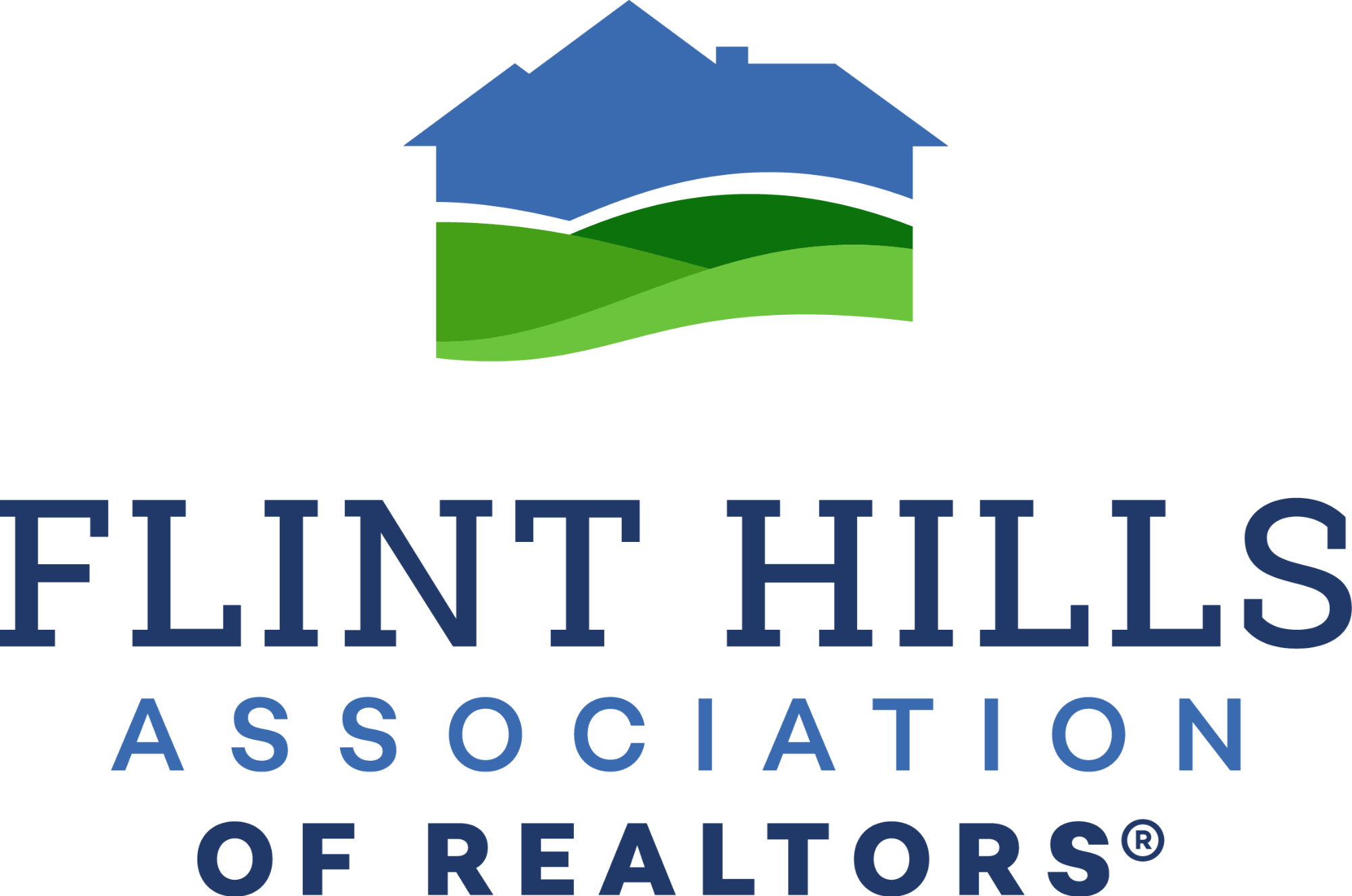Bought with Rockhill Real Estate Group
$410,000
$410,000
For more information regarding the value of a property, please contact us for a free consultation.
1004 Mill Valley CIR Manhattan, KS 66503
4 Beds
3 Baths
3,432 SqFt
Key Details
Sold Price $410,000
Property Type Single Family Home
Sub Type Single Family Residence
Listing Status Sold
Purchase Type For Sale
Square Footage 3,432 sqft
Price per Sqft $119
MLS Listing ID 20240524
Sold Date 03/08/24
Style Other,Ranch
Bedrooms 4
Full Baths 3
HOA Fees $8/ann
Originating Board flinthills
Year Built 2010
Building Age 11-20 Years
Annual Tax Amount $8,946
Tax Year 2023
Lot Size 0.496 Acres
Property Sub-Type Single Family Residence
Property Description
Enjoy one of Manhattan's favorite west side neighborhoods, featuring rolling hills, beautiful views, and established trees. New owners will love the quaint cul de Sac, covered deck, privacy fence and swing set! This home features all of the essentials with the primary bedroom, attached primary bath, and laundry all on the main floor. Cozy up to the fireplace in the main floor living room. The lower level boasts an over sized bedroom and additional bathroom and ample storage space. A 3-car garage with access to the main floor laundry finishes out the space. For an exclusive showing or additional information contact listing agent, Susan Stitt, 785-341-7356.
Location
State KS
County Riley
Rooms
Basement Finished
Interior
Interior Features Computer Network Wiring, Eating Bar, Garage Door Opener(s), Primary Bath, Prim Bdrm-Walk-in Closet, Radon Mitigation System, Sump Pump, Tiled Floors, Whirlpool Tub, Wood Floors
Heating Electric, Heat Pump
Cooling Ceiling Fan(s), Central Air
Fireplaces Type One, Electric, Glass Doors
Exterior
Exterior Feature Covered Deck, Cul-de-Sac
Parking Features Triple, Attached
Garage Spaces 3.0
Fence Fenced, Wood Privacy
Pool None
Roof Type Architecture Dimensioned,Less than 20 years
Building
Structure Type Hardboard,Stone Accent
Schools
Elementary Schools Amanda Arnold Elementary
Middle Schools Susan B Anthony Middle School
High Schools Manhattan High School
School District Manhattan-Ogden Usd 383
Read Less
Want to know what your home might be worth? Contact us for a FREE valuation!

Our team is ready to help you sell your home for the highest possible price ASAP





