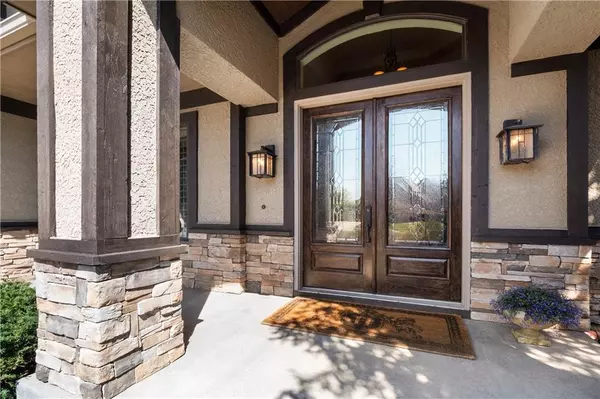$799,000
$799,000
For more information regarding the value of a property, please contact us for a free consultation.
14501 BALLENTINE ST Overland Park, KS 66221
5 Beds
5 Baths
4,809 SqFt
Key Details
Sold Price $799,000
Property Type Single Family Home
Sub Type Single Family Residence
Listing Status Sold
Purchase Type For Sale
Square Footage 4,809 sqft
Price per Sqft $166
Subdivision Deerbrook
MLS Listing ID 2478014
Sold Date 05/07/24
Style Craftsman
Bedrooms 5
Full Baths 4
Half Baths 1
HOA Fees $70/ann
Year Built 2006
Annual Tax Amount $8,800
Lot Size 0.347 Acres
Acres 0.34738293
Property Description
Centrally located in the heart of south Overland Park, this stunning home on a quiet cul-de-sac is a perfect blend of exquisite craftsmanship and ultimate comfort! The grand double front door leads to a 2-story foyer and formal dining room. The open floor plan is complemented by walls of floor to ceiling windows throughout the main level. A cozy see-through fireplace with stone arch wall connects the living room and hearth room, creating two functional living spaces for conversations and entertainment. A chef’s dream kitchen offers ample cabinetry, high-end s/s commercial grade appliances, and a massive granite counter island that comfortably sits four. Eat-in breakfast room overlooks the lush backyard, offers direct access to the stamped concrete back patio. A spacious multi-function room behind the kitchen doubles as a butler's pantry and laundry facility, equipped with additional cabinetry and counter spaces, a sink and built-in desk. On this level, you will also find a draw-dropping lounge/office/library that can also be used as an art studio, piano room, or play room for your little ones. It boasts a wall of windows, beautiful built-in's, cozy fireplace, coffered ceiling and impressive millwork! 2nd level houses 4 well appointed spacious bedrooms with walk-in closets and 3 full baths. The heavenly owner’s suite comes with a bonus sitting room with fireplace and wet bar, a huge spa-like master bathroom and a spacious walk-in closet. Finished daylight lower level will meet all your entertainment needs. It has a large bar, family room with built-in's and fireplace, a workout space, 5th bedroom and 4th full bath. This home feeds into the award winning Blue Valley school district’s Harmony elementary and middle schools, which are on the same campus and just a short 2 mins drive. Easy highway access, close to EVERYTHING! Come experience the elegance, comfort, and convenience this home has to offer.
Location
State KS
County Johnson
Rooms
Other Rooms Breakfast Room, Den/Study, Great Room, Office, Recreation Room, Sitting Room
Basement Basement BR, Daylight, Egress Window(s), Finished
Interior
Interior Features Ceiling Fan(s), Kitchen Island, Pantry, Stained Cabinets, Vaulted Ceiling, Walk-In Closet(s), Wet Bar, Whirlpool Tub
Heating Natural Gas
Cooling Electric
Flooring Carpet, Wood
Fireplaces Number 4
Fireplaces Type Hearth Room, Master Bedroom, Recreation Room, See Through, Library
Equipment Back Flow Device, Fireplace Screen
Fireplace Y
Appliance Dishwasher, Disposal, Exhaust Hood, Refrigerator, Gas Range, Stainless Steel Appliance(s)
Laundry Off The Kitchen
Exterior
Garage true
Garage Spaces 3.0
Amenities Available Pool, Trail(s)
Roof Type Tile
Parking Type Attached, Garage Faces Front
Building
Lot Description Corner Lot, Cul-De-Sac, Level, Sprinkler-In Ground
Entry Level 2 Stories
Sewer City/Public
Water Public
Structure Type Stucco & Frame
Schools
Elementary Schools Harmony
Middle Schools Harmony
High Schools Blue Valley Nw
School District Blue Valley
Others
HOA Fee Include Curbside Recycle,Trash
Ownership Private
Acceptable Financing Cash, Conventional, VA Loan
Listing Terms Cash, Conventional, VA Loan
Read Less
Want to know what your home might be worth? Contact us for a FREE valuation!

Our team is ready to help you sell your home for the highest possible price ASAP






