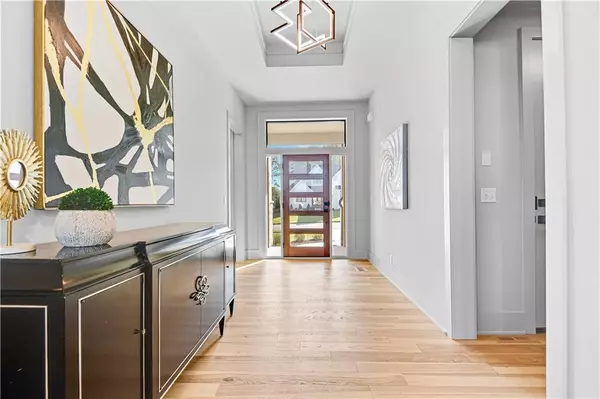$1,075,000
$1,075,000
For more information regarding the value of a property, please contact us for a free consultation.
17024 Magnolia ST Overland Park, KS 66221
5 Beds
5 Baths
3,932 SqFt
Key Details
Sold Price $1,075,000
Property Type Single Family Home
Sub Type Single Family Residence
Listing Status Sold
Purchase Type For Sale
Square Footage 3,932 sqft
Price per Sqft $273
Subdivision Mills Ranch
MLS Listing ID 2467419
Sold Date 05/10/24
Style Traditional
Bedrooms 5
Full Baths 5
HOA Fees $116/ann
Year Built 2023
Annual Tax Amount $14,063
Lot Size 0.281 Acres
Acres 0.28076217
Property Description
Indulge in luxurious living with this captivating reverse 1.5 story home, where contemporary design seamlessly intertwines with everyday functionality. This incredible home features 5 bedrooms, 5 bathrooms, a 3-car garage, and an enticing walkout lower level. The open-concept main level boasts rich hardwood floors, a gourmet kitchen with top-tier appliances including refrigerator, and a vaulted great room crowned by a striking floor-to-ceiling fireplace. The expansive owner's suite is a haven with a spa-like ensuite bath and direct access to the screened porch. Two more main-floor bedrooms, each with an ensuite bath, offer versatility for guests or a private office retreat. The walkout lower level unfolds as an entertainer's paradise, complete with a wet bar, family room, and two additional bedrooms with baths. Step outside to a covered, freshly screened patio and deck, overlooking a newly fenced backyard. Positioned in a sought-after locale renowned for excellent schools and convenience, this residence invites you to embrace a modern, dynamic lifestyle.
Location
State KS
County Johnson
Rooms
Other Rooms Enclosed Porch, Family Room, Great Room, Main Floor BR, Main Floor Master, Office
Basement Basement BR, Finished, Full, Walk Out
Interior
Interior Features Ceiling Fan(s), Kitchen Island, Pantry, Vaulted Ceiling, Walk-In Closet(s), Wet Bar
Heating Forced Air, Natural Gas
Cooling Electric
Flooring Carpet, Tile, Wood
Fireplaces Number 1
Fireplaces Type Great Room
Fireplace Y
Appliance Dishwasher, Refrigerator, Built-In Oven, Gas Range, Stainless Steel Appliance(s)
Laundry Main Level, Sink
Exterior
Garage true
Garage Spaces 3.0
Fence Metal
Amenities Available Party Room, Pool
Roof Type Composition
Parking Type Attached, Garage Faces Front
Building
Lot Description City Lot, Cul-De-Sac
Entry Level Ranch,Reverse 1.5 Story
Sewer City/Public
Water Public
Structure Type Stone Trim,Stucco
Schools
Elementary Schools Wolf Springs
Middle Schools Aubry Bend
High Schools Blue Valley Southwest
School District Blue Valley
Others
HOA Fee Include Curbside Recycle,Management,Trash
Ownership Private
Acceptable Financing Cash, Conventional
Listing Terms Cash, Conventional
Read Less
Want to know what your home might be worth? Contact us for a FREE valuation!

Our team is ready to help you sell your home for the highest possible price ASAP






