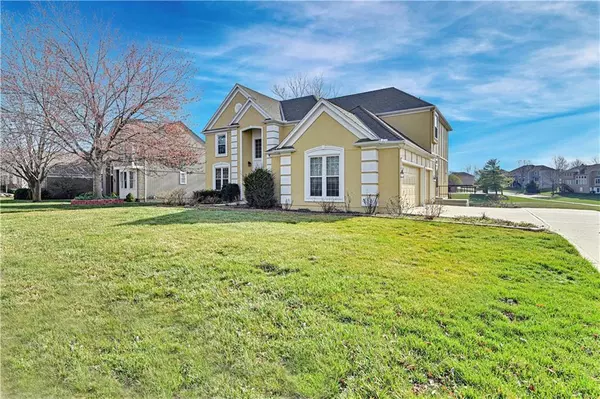$695,000
$695,000
For more information regarding the value of a property, please contact us for a free consultation.
14505 Howe DR Leawood, KS 66224
5 Beds
7 Baths
5,206 SqFt
Key Details
Sold Price $695,000
Property Type Single Family Home
Sub Type Single Family Residence
Listing Status Sold
Purchase Type For Sale
Square Footage 5,206 sqft
Price per Sqft $133
Subdivision Steeplechase
MLS Listing ID 2472423
Sold Date 05/14/24
Style Traditional
Bedrooms 5
Full Baths 6
Half Baths 1
HOA Fees $70/ann
Year Built 1996
Annual Tax Amount $7,009
Lot Size 0.330 Acres
Acres 0.33
Lot Dimensions 14,557
Property Description
This Steeplechase Stunner is the Pulte Belmont Expanded plan on a walkout lot with stunning lake views in Blue Valley Schoold District. Dramatic entry with curved staircase welcomes you into the living room complete with wet bar, fireplace, soaring ceilings, new paint, wood flooring and oversized windows overlooking the lake. The light filled kitchen/hearth room is a cook's delight with granite, beautiful cabinetry and ample counterspace out to a spacious sunroom and onto an oversized composite deck. There are two sets of stairs that lead to 3 secondary bedrooms and a fantastic primary suite that is freshly painted. Freshly remodeled (8/2023) lower level is complete with in law suite, a fully equipped kitchen, tons of storage and two full baths. 17x34 concrete patio in backyard that also has concrete stairs that lead up the side of the home to a side entrance into the large laundry/mud room. Pride of ownership is seen throughout this lovely and stately home: 2013 all new windows, 2019 exterior paint, 2023 exterior fully caulked, up dates to the bathrooms, lower level remodel, sun room, and more. Close to Ironwoods Park and the 135th Street corridor.
Location
State KS
County Johnson
Rooms
Other Rooms Den/Study, Formal Living Room, Mud Room, Office, Recreation Room, Sun Room
Basement Basement BR, Finished, Full, Walk Out
Interior
Interior Features Ceiling Fan(s), Kitchen Island, Pantry, Vaulted Ceiling, Walk-In Closet(s), Wet Bar, Whirlpool Tub
Heating Heatpump/Gas
Cooling Heat Pump, Zoned
Flooring Ceramic Floor, Luxury Vinyl Plank, Wood
Fireplaces Number 1
Fireplaces Type Family Room, Hearth Room
Fireplace Y
Appliance Dishwasher, Disposal, Microwave, Built-In Oven, Water Softener
Laundry Laundry Room, Off The Kitchen
Exterior
Exterior Feature Sat Dish Allowed, Storm Doors
Garage true
Garage Spaces 3.0
Amenities Available Clubhouse, Pool
Roof Type Composition
Parking Type Garage Faces Side
Building
Lot Description Pond(s), Sprinkler-In Ground, Treed
Entry Level 2 Stories
Sewer City/Public
Water Public
Structure Type Lap Siding,Stucco
Schools
Elementary Schools Prairie Star
Middle Schools Prairie Star
High Schools Blue Valley
School District Blue Valley
Others
Ownership Private
Acceptable Financing Cash, Conventional, FHA, VA Loan
Listing Terms Cash, Conventional, FHA, VA Loan
Read Less
Want to know what your home might be worth? Contact us for a FREE valuation!

Our team is ready to help you sell your home for the highest possible price ASAP






