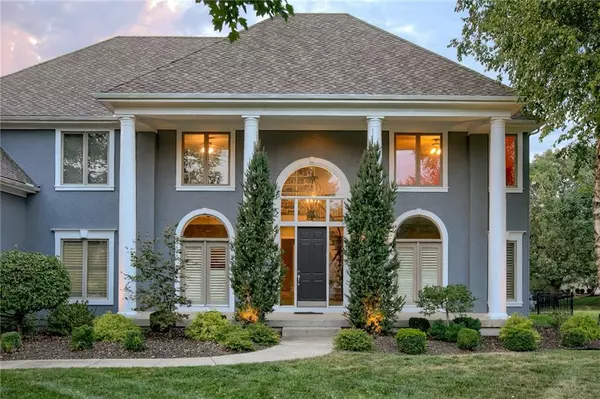$1,299,000
$1,299,000
For more information regarding the value of a property, please contact us for a free consultation.
2806 W 140th ST Leawood, KS 66224
5 Beds
6 Baths
6,528 SqFt
Key Details
Sold Price $1,299,000
Property Type Single Family Home
Sub Type Single Family Residence
Listing Status Sold
Purchase Type For Sale
Square Footage 6,528 sqft
Price per Sqft $198
Subdivision Highlands Ranch
MLS Listing ID 2457009
Sold Date 05/15/24
Style Traditional
Bedrooms 5
Full Baths 5
Half Baths 1
HOA Fees $104/ann
Year Built 2002
Annual Tax Amount $12,689
Lot Size 0.860 Acres
Acres 0.86
Property Description
This home is absolute excellence. Located in highly esteemed Highlands Ranch on nearly an acre this beautifully designed Don Julian home offers everything you want and need. The serene park like lot that is one of the best in the neighborhood and is what this beauty sits on. It provides an expansive, privately fenced yard with a beautiful gazebo and living space with fully functioning outdoor kitchen, equipped with heaters to utilize throughout the year and wifi, and of course a sprinkler system to keep it looking beautiful. There's no need to go inside however, you'll want to experience the massive but cozy living space indoors. The main floor affords a stunning entry with tall ceilings, gorgeous crown molding throughout, newly refinished hardwoods all through, a private office, a spacious media room off the kitchen for ample family time, a hearth room that's a perfect nook for reading. The dining room is warm and inclusive. The list of conveniences this homes delivers goes on. The kitchen hosts a substantial island, top of line appliances, a huge pantry, and is perfect for entertaining guests as well as excellent for family dinner nights. You will feel the hospitality the three season porch provides upon entering. THIS is a haven in the house. The lower level provides a second kitchen w/o a cooktop, a wine nook, a fifth bedroom, full bathroom, a gym, and fabulous entertainment space that leads you out to the "park" out back. Up the winding staircase, you will find bedroom space galore. The master bathroom suite has been newly tiled, has heated floors, includes a shoppers dream closet, and more than enough living space with beautiful natural light looking out onto the backyard. Each bedroom upstairs has it's own bathroom suite and award walk in closets. A 50yr roof was put on 2021, two new water heaters. The list goes on. This is a must see.
Location
State KS
County Johnson
Rooms
Other Rooms Den/Study, Exercise Room, Media Room, Recreation Room
Basement Finished, Full, Walk Out
Interior
Interior Features Ceiling Fan(s), Central Vacuum, Exercise Room, Kitchen Island, Pantry, Walk-In Closet(s), Wet Bar, Whirlpool Tub
Heating Forced Air, Zoned
Cooling Electric, Zoned
Flooring Carpet, Tile, Wood
Fireplaces Number 2
Fireplaces Type Hearth Room, Master Bedroom
Equipment Electric Air Cleaner
Fireplace Y
Appliance Dishwasher, Disposal, Double Oven, Down Draft, Exhaust Hood, Humidifier, Microwave, Refrigerator, Gas Range
Laundry Main Level
Exterior
Exterior Feature Outdoor Kitchen
Garage true
Garage Spaces 3.0
Fence Metal
Amenities Available Pool
Roof Type Composition
Parking Type Attached, Garage Door Opener, Garage Faces Side
Building
Lot Description Cul-De-Sac, Sprinkler-In Ground
Entry Level 2 Stories
Sewer City/Public
Water Public
Structure Type Stucco
Schools
Elementary Schools Prairie Star
Middle Schools Prairie Star
High Schools Blue Valley
School District Blue Valley
Others
HOA Fee Include Curbside Recycle,Trash
Ownership Private
Acceptable Financing Cash, Conventional
Listing Terms Cash, Conventional
Read Less
Want to know what your home might be worth? Contact us for a FREE valuation!

Our team is ready to help you sell your home for the highest possible price ASAP






