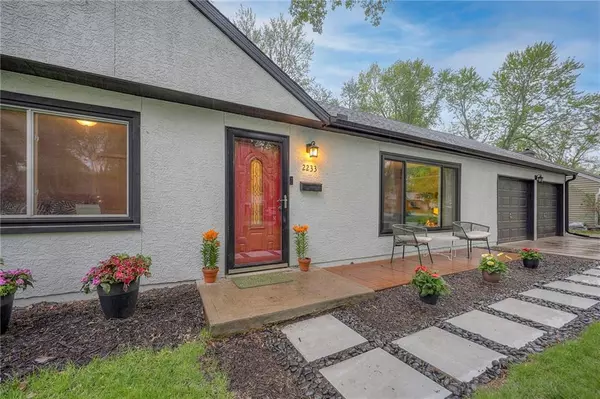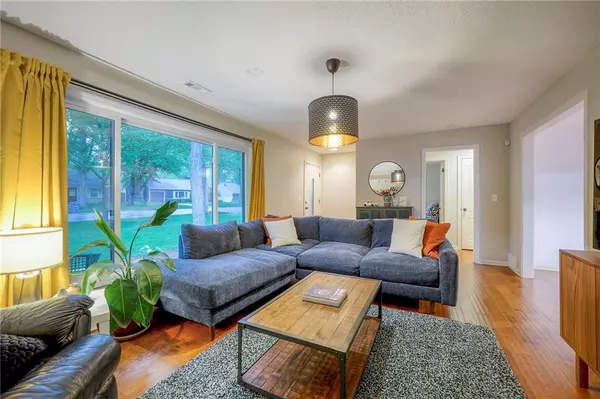$445,000
$445,000
For more information regarding the value of a property, please contact us for a free consultation.
2233 W 77TH ST Prairie Village, KS 66208
3 Beds
2 Baths
1,720 SqFt
Key Details
Sold Price $445,000
Property Type Single Family Home
Sub Type Single Family Residence
Listing Status Sold
Purchase Type For Sale
Square Footage 1,720 sqft
Price per Sqft $258
Subdivision Meadow Lake
MLS Listing ID 2484467
Sold Date 05/17/24
Style Traditional
Bedrooms 3
Full Baths 2
Year Built 1950
Annual Tax Amount $5,576
Lot Size 9,732 Sqft
Acres 0.22341597
Property Description
This meticulously maintained, move-in ready home featuring main level living with NO steps, offers the perfect blend of character and updates! Living room gleams with natural light and opens to dining room with sliding doors leading out to patio and level, fenced backyard -- perfect for relaxing and entertaining! This home boasts a beautifully updated kitchen with generous eating area, stainless appliances, granite countertops, tile backsplash and tons of storage. Enjoy the spacious primary suite with updated private bath with double sinks, heated tile floors, tile shower and walk-in closet. An additional two bedrooms PLUS an extra bonus space (perfect for an office or exercise room) and updated full bath complete the home. Newer Roof, Air Conditioner and Furnace too! Attached two car garage with easy pull-down attic access for additional storage. A freshly painted exterior with high-end James Hardie siding and new gutters shows sellers' pride of ownership. Blocks away from shopping and restaurants, this home offers the ultimate in convenience. Down the street from Hy-Vee, Noodles & Company, shopping, a nail salon and Weltner Park.
Location
State KS
County Johnson
Rooms
Other Rooms Entry, Exercise Room, Fam Rm Main Level, Great Room, Main Floor BR, Main Floor Master
Basement Slab
Interior
Interior Features Ceiling Fan(s), Custom Cabinets, Exercise Room, Pantry, Walk-In Closet(s)
Heating Electric
Cooling Electric
Flooring Carpet, Tile, Wood
Fireplace N
Appliance Dishwasher, Disposal, Exhaust Hood, Microwave, Refrigerator, Gas Range, Stainless Steel Appliance(s)
Laundry Laundry Room, Main Level
Exterior
Garage true
Garage Spaces 2.0
Fence Wood
Roof Type Composition
Parking Type Attached, Garage Door Opener, Garage Faces Front
Building
Lot Description City Lot, Treed
Entry Level Ranch
Sewer City/Public
Water Public
Structure Type Frame
Schools
Elementary Schools Belinder
Middle Schools Indian Hills
High Schools Sm East
School District Shawnee Mission
Others
Ownership Private
Acceptable Financing Cash, Conventional, FHA, VA Loan
Listing Terms Cash, Conventional, FHA, VA Loan
Read Less
Want to know what your home might be worth? Contact us for a FREE valuation!

Our team is ready to help you sell your home for the highest possible price ASAP






