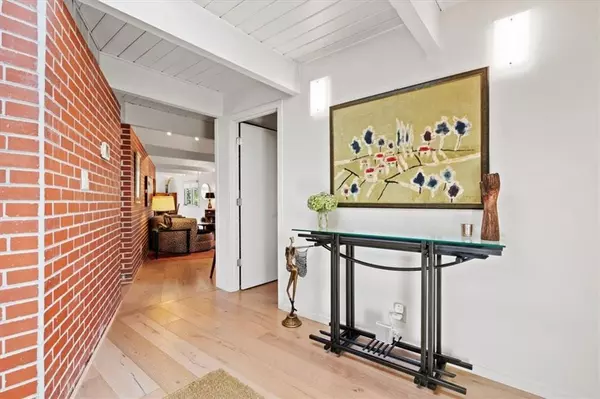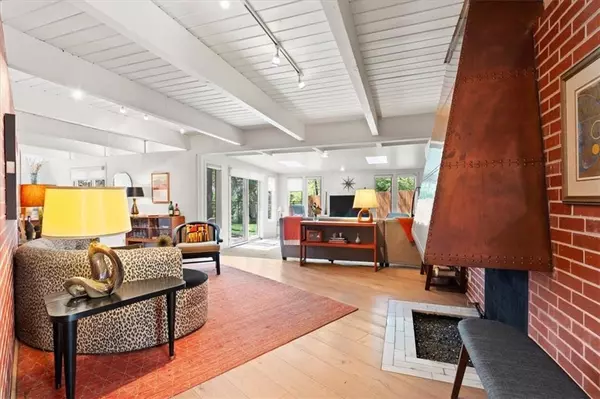$497,500
$497,500
For more information regarding the value of a property, please contact us for a free consultation.
2201 W 71st ST Prairie Village, KS 66208
3 Beds
2 Baths
1,673 SqFt
Key Details
Sold Price $497,500
Property Type Single Family Home
Sub Type Single Family Residence
Listing Status Sold
Purchase Type For Sale
Square Footage 1,673 sqft
Price per Sqft $297
Subdivision Granthurst
MLS Listing ID 2479508
Sold Date 05/23/24
Style Contemporary
Bedrooms 3
Full Baths 2
Year Built 1953
Annual Tax Amount $5,605
Lot Size 10,454 Sqft
Acres 0.23999082
Property Description
Welcome to this unique and architecturally significant Prairie Village case study home designed by Manuel Morris, an esteemed Kansas City architect and one of the masters of the mid-century modern aesthetic! The original copper fireplace offers both warmth and a stunning focal point that showcases the innovative design. The exposed brick walls throughout and sun-filled rooms offer the perfect backdrop for your favorite mid-mod furniture and art. Experience a sense of privacy in the backyard, an oasis designed for relaxation and entertainment. The kitchen design maximizes space without sacrificing style, offering ample counter space for preparations. The easy flow into the adjacent dining room and living space makes for an entertainer's dream! Built-in closets and drawers maximize storage in bedrooms. The property also features a rare drive thru garage. Close proximity to the Shops of Prairie Village, Country Club Plaza, and Ward Parkway amenities. Don't miss out on this single-level living, mid-century home!
Location
State KS
County Johnson
Rooms
Other Rooms Family Room, Main Floor BR, Main Floor Master
Basement Slab
Interior
Interior Features Skylight(s)
Heating Forced Air
Cooling Electric
Flooring Tile, Wood
Fireplaces Number 1
Fireplaces Type Gas, Living Room
Fireplace Y
Appliance Dishwasher, Disposal, Microwave, Refrigerator, Gas Range, Stainless Steel Appliance(s)
Laundry Off The Kitchen
Exterior
Exterior Feature Storm Doors
Garage true
Garage Spaces 1.0
Fence Other, Privacy, Wood
Roof Type Other
Parking Type Attached, Garage Door Opener
Building
Lot Description City Lot, Corner Lot, Sprinkler-In Ground, Treed
Entry Level Ranch
Sewer City/Public
Water Public
Structure Type Wood Siding
Schools
Elementary Schools Belinder
Middle Schools Indian Hills
High Schools Sm East
School District Shawnee Mission
Others
Ownership Private
Read Less
Want to know what your home might be worth? Contact us for a FREE valuation!

Our team is ready to help you sell your home for the highest possible price ASAP






