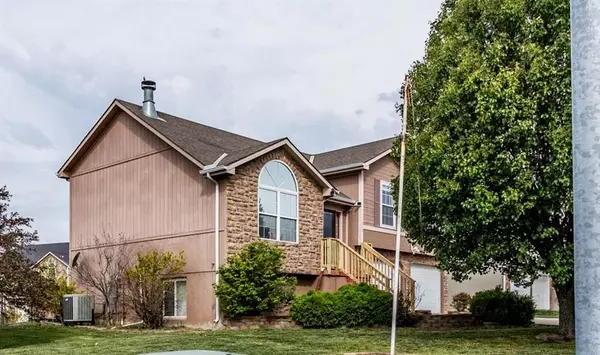$275,000
$275,000
For more information regarding the value of a property, please contact us for a free consultation.
1300 Stoneybrooke DR Warrensburg, MO 64093
3 Beds
3 Baths
1,681 SqFt
Key Details
Sold Price $275,000
Property Type Single Family Home
Sub Type Single Family Residence
Listing Status Sold
Purchase Type For Sale
Square Footage 1,681 sqft
Price per Sqft $163
Subdivision Clover Creek Estates
MLS Listing ID 2484798
Sold Date 06/03/24
Bedrooms 3
Full Baths 2
Half Baths 1
Originating Board hmls
Year Built 2005
Annual Tax Amount $2,339
Lot Size 10,500 Sqft
Acres 0.24104683
Lot Dimensions 100 x 105
Property Description
Your new home is ready! The wonderful Clover Creek neighborhood is situated on the North side of Warrensburg, very close to most all amenities and shopping, only a few minutes to access 50 Hwy for the easy 15 minutes to Whiteman AFB. This corner lot home has had new paint just recently in a few rooms, new LVP flooring throughout in 2023, new custom blinds, new cooktop stove and microwave in 2023, new dishwasher in 2024. The entry level Living Room is vaulted and open to the main level Kitchen and Dining Room. Head out to the large back deck for grilling or chilling with your favorite beverage. Just down the hall are the secondary Bedrooms and Hall Bath with Laundry. The Primary Bedroom is at the end of the hall with large on-suite Bathroom including garden jetted tub, separate shower, double sink vanity. Enjoy relaxing in the lower level Family Room with 1/2 bath nearby and patio door exiting to the covered back patio and yard. Room for storage is abundant in the unfinished basement as well as the back yard shed and 2 car garage. Set your tour appointment quickly!
Location
State MO
County Johnson
Rooms
Other Rooms Family Room
Basement Concrete, Finished, Sump Pump, Walk Out
Interior
Interior Features Ceiling Fan(s), Pantry
Heating Electric, Heat Pump
Cooling Electric, Heat Pump
Flooring Carpet, Luxury Vinyl Plank, Tile
Fireplaces Number 1
Fireplaces Type Living Room, Wood Burning
Fireplace Y
Appliance Dishwasher, Disposal, Microwave, Built-In Electric Oven
Laundry In Bathroom, Main Level
Exterior
Parking Features true
Garage Spaces 2.0
Fence Metal
Roof Type Composition
Building
Lot Description City Lot, Corner Lot
Entry Level Split Entry
Sewer City/Public
Water Public
Structure Type Brick Trim,Frame
Schools
School District Warrensburg R-Vi
Others
Ownership Private
Acceptable Financing Cash, Conventional, FHA, USDA Loan, VA Loan
Listing Terms Cash, Conventional, FHA, USDA Loan, VA Loan
Read Less
Want to know what your home might be worth? Contact us for a FREE valuation!

Our team is ready to help you sell your home for the highest possible price ASAP





