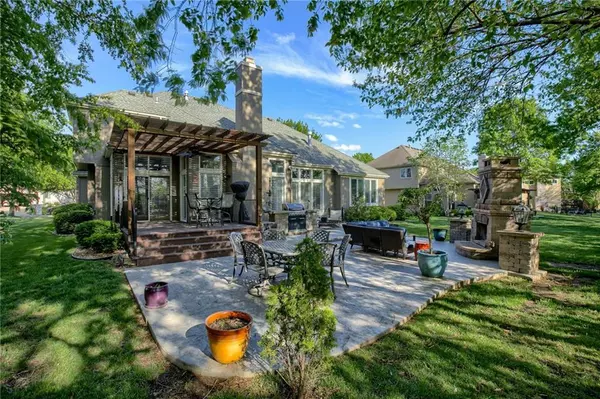$775,000
$775,000
For more information regarding the value of a property, please contact us for a free consultation.
4961 W 138th TER Leawood, KS 66224
5 Beds
6 Baths
4,470 SqFt
Key Details
Sold Price $775,000
Property Type Single Family Home
Sub Type Single Family Residence
Listing Status Sold
Purchase Type For Sale
Square Footage 4,470 sqft
Price per Sqft $173
Subdivision Quail Crest
MLS Listing ID 2486571
Sold Date 06/11/24
Style Traditional
Bedrooms 5
Full Baths 5
Half Baths 1
HOA Fees $56/ann
Originating Board hmls
Year Built 1996
Annual Tax Amount $8,618
Lot Size 0.308 Acres
Acres 0.30826446
Property Description
Welcome to this stunning, renovated, and meticulously maintained Story and a half home, nestled on a lush and private setting backing to tree-line & complete privacy in coveted Quail Crest. Located in the highly sought-after Blue Valley School District, this property exudes charm, elegance, and modern upgrades throughout. The main level boasts an open floor plan with an abundance of natural light, highlighting the beautiful hardwood floors that flow seamlessly from room to room. The living room, adorned with large windows, plantation shutters, fireplace and a picturesque view of the serene outdoor living space while the hearth room invites you to cozy up around the second fireplace. The gourmet kitchen features stainless steel appliances, quartz countertops, rich enameled cabinetry and a huge center island, making entertaining a breeze. The primary suite, conveniently located on the main level, offers a private retreat with a beautiful renovated ensuite, soaker tub, large walk-in shower and a master closet with built-ins and plenty of light, truly a room of its own. Upstairs, three generous bedrooms and 2 baths. The daylight lower level offers a spacious TV room, bar and the best feature is the custom designed & built wine cellar! There's an additional full bath and 5th bedroom currently being used as home gym and ample storage space. Outside, the backyard oasis beckons you to relax and unwind amidst lush landscaping, mature trees, and a no neighbor view. The expansive stamped concrete patio and covered deck complemented by a custom-built fireplace, is the perfect spot for outdoor entertaining.
Location
State KS
County Johnson
Rooms
Other Rooms Breakfast Room, Exercise Room, Fam Rm Main Level, Main Floor Master
Basement Basement BR, Daylight, Finished, Sump Pump
Interior
Heating Forced Air
Cooling Electric
Flooring Carpet, Tile, Wood
Fireplaces Number 3
Fireplaces Type Family Room, Hearth Room
Fireplace Y
Laundry Laundry Room, Main Level
Exterior
Garage true
Garage Spaces 3.0
Roof Type Composition
Parking Type Attached, Garage Door Opener, Garage Faces Front
Building
Lot Description Sprinkler-In Ground, Treed
Entry Level 1.5 Stories
Sewer City/Public
Water Public
Structure Type Stucco & Frame
Schools
School District Blue Valley
Others
Ownership Private
Acceptable Financing Cash, Conventional
Listing Terms Cash, Conventional
Read Less
Want to know what your home might be worth? Contact us for a FREE valuation!

Our team is ready to help you sell your home for the highest possible price ASAP






