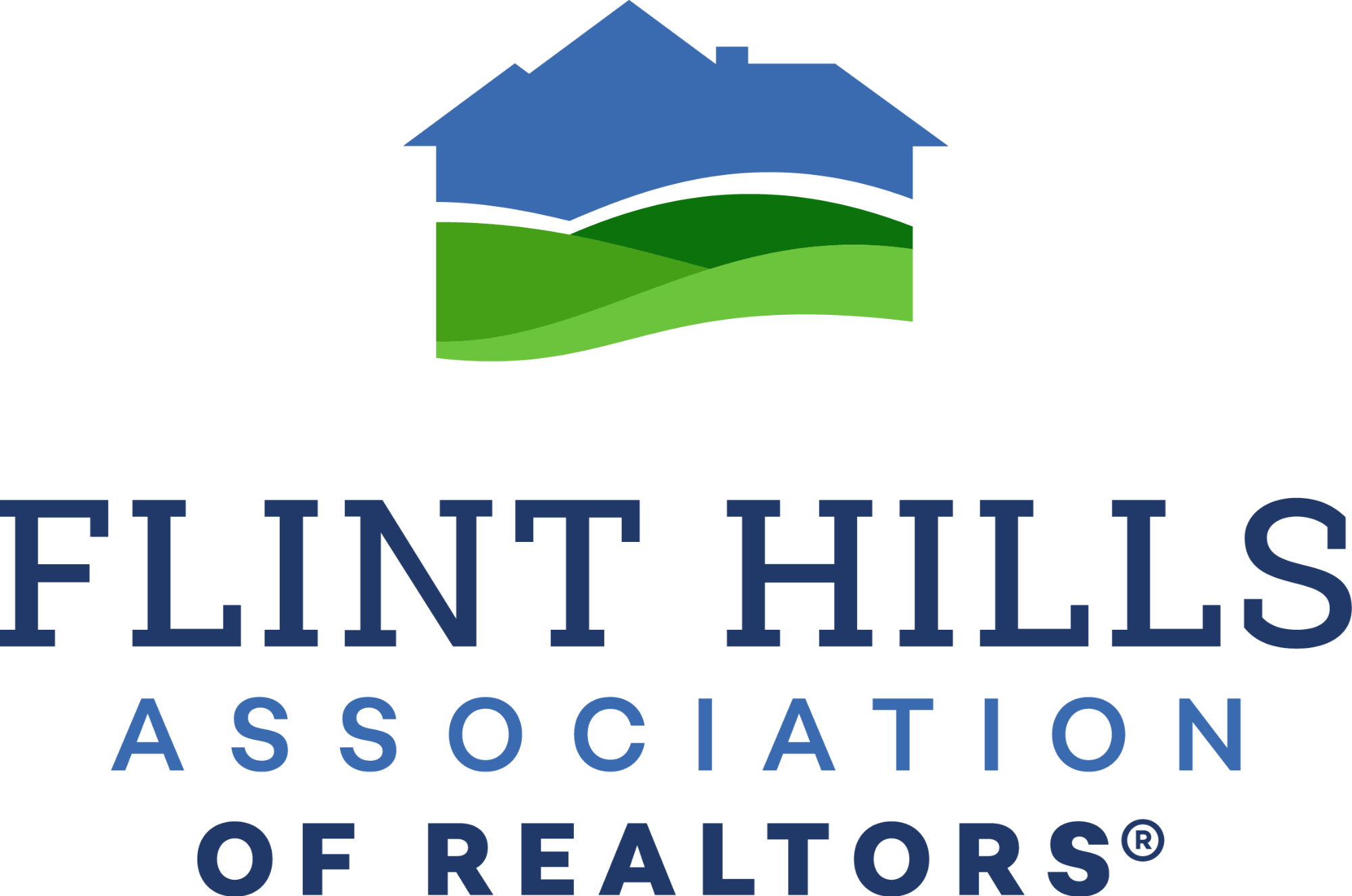Bought with NON-MEMBER OFFICE
$280,000
$280,000
For more information regarding the value of a property, please contact us for a free consultation.
2623 Harrier DR Junction City, KS 66441
3 Beds
2 Baths
1,620 SqFt
Key Details
Sold Price $280,000
Property Type Single Family Home
Sub Type Single Family Residence
Listing Status Sold
Purchase Type For Sale
Square Footage 1,620 sqft
Price per Sqft $172
MLS Listing ID 20232892
Sold Date 11/16/23
Style Other,Ranch
Bedrooms 3
Full Baths 2
Originating Board flinthills
Year Built 2023
Building Age New Construction
Annual Tax Amount $54
Tax Year 2022
Lot Size 7,150 Sqft
Property Sub-Type Single Family Residence
Property Description
NO SPECIAL TAXES on this BEAUTIFUL new construction! Introducing an exquisite ranch-style home, conveniently located near the new Junction City High School. This stunning residence offers three spacious bedrooms, two beautifully appointed bathrooms, & an attached two-car garage, providing the perfect combination of style, comfort, & convenience. As you enter this thoughtfully designed home, you'll be captivated by its modern and open layout with w/ coffered ceilingsk, and very spacious living room area. Gorgeous kitchen w/large island, granite countertops, soft-close cabinets, whirlpool stainless steel appliances, & large pantry! The size-able master bedroom has a spectacular master bath w/ tiled shower & walk-in closet that doubles as a safe room! The ranch-style design ensures easy accessibility throughout the entire home! Contact Casey Maransani at 620-232-0822 or casey_maransani@hotmail.com to schedule your showing today.
Location
State KS
County Geary
Rooms
Basement Slab
Interior
Interior Features Eat-in Kitchen, Garage Door Opener(s), Kitchen Island, Primary Bath, Prim Bdrm-Walk-in Closet, Pantry, Radon Mitigation System, Safe Room, Ceiling Fan(s)
Heating Forced Air Electric
Cooling Ceiling Fan(s), Central Air
Fireplaces Type None
Exterior
Exterior Feature Patio
Parking Features Double, Attached, Elec. Garage Door Opener
Garage Spaces 2.0
Fence None
Pool None
Roof Type Asphalt Composition,New
Building
Structure Type Wood Lap
Schools
School District Junction City Usd 475
Read Less
Want to know what your home might be worth? Contact us for a FREE valuation!

Our team is ready to help you sell your home for the highest possible price ASAP





