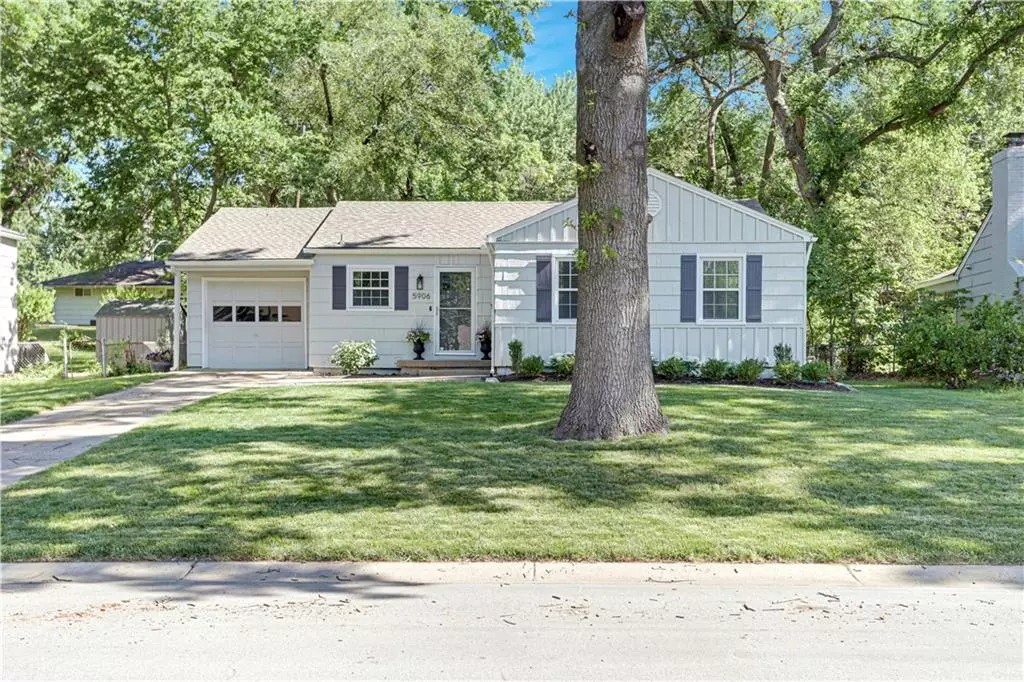$352,000
$352,000
For more information regarding the value of a property, please contact us for a free consultation.
5906 W 75th TER Prairie Village, KS 66208
3 Beds
1 Bath
987 SqFt
Key Details
Sold Price $352,000
Property Type Single Family Home
Sub Type Single Family Residence
Listing Status Sold
Purchase Type For Sale
Square Footage 987 sqft
Price per Sqft $356
Subdivision Prairie Fields
MLS Listing ID 2491748
Sold Date 06/21/24
Style Traditional
Bedrooms 3
Full Baths 1
HOA Fees $2/ann
Originating Board hmls
Year Built 1954
Annual Tax Amount $3,552
Lot Size 8,276 Sqft
Acres 0.19
Property Description
This charming ranch home has exceptionalcurb appeal, boasting all new landscaping and freshly trimmed trees that creates a welcoming first impression. With 3 bedrooms and 1 full bath, this home offers generously sized bedrooms and completely renovated kitchen and bath. The kitchen features quality white cabinets that reach the ceiling, complete with soft-close drawers and roll-out shelves, as well as stainless appliances. The all new bathroom features a backlit mirror, a vanity that allows for storage, new tile, and fixtures. The open and bright floorplan showcases redone hardwoods and new windows that overlook the landscaped backyard. Additionally, the property includes an awesome shed in the back, convenient for storage, while the functional garage allows for indoor parking. The basement plans/ideas are ready to go, offering the potential for additional living space. Perfect location..minutes to award-winning schools, grocery, shops, parks, and highways.
Call/text Stacy Cohen with questions 816-729-7214
Location
State KS
County Johnson
Rooms
Basement Concrete, Full, Inside Entrance
Interior
Interior Features Ceiling Fan(s), Skylight(s)
Heating Natural Gas
Cooling Electric
Flooring Wood
Fireplace N
Appliance Dishwasher, Disposal, Gas Range, Stainless Steel Appliance(s)
Laundry In Basement
Exterior
Exterior Feature Storm Doors
Garage true
Garage Spaces 1.0
Fence Metal
Roof Type Composition
Parking Type Attached, Garage Door Opener
Building
Lot Description City Lot, Level, Treed
Entry Level Ranch
Sewer City/Public
Water Public
Structure Type Frame
Schools
Elementary Schools Tomahawk
Middle Schools Indian Hills
High Schools Sm East
School District Shawnee Mission
Others
Ownership Private
Acceptable Financing Cash, Conventional, FHA, VA Loan
Listing Terms Cash, Conventional, FHA, VA Loan
Read Less
Want to know what your home might be worth? Contact us for a FREE valuation!

Our team is ready to help you sell your home for the highest possible price ASAP






