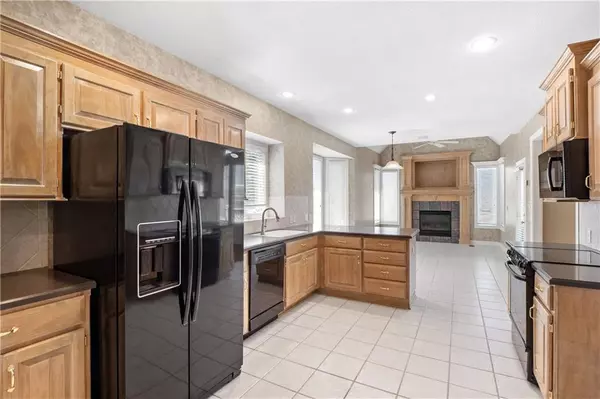$550,000
$550,000
For more information regarding the value of a property, please contact us for a free consultation.
14352 Norwood ST Leawood, KS 66224
4 Beds
3 Baths
2,971 SqFt
Key Details
Sold Price $550,000
Property Type Single Family Home
Sub Type Villa
Listing Status Sold
Purchase Type For Sale
Square Footage 2,971 sqft
Price per Sqft $185
Subdivision Camden Woods
MLS Listing ID 2487297
Sold Date 06/28/24
Style Traditional
Bedrooms 4
Full Baths 3
HOA Fees $350/mo
Originating Board hmls
Year Built 2000
Annual Tax Amount $6,700
Lot Size 2,393 Sqft
Acres 0.05493572
Property Description
Welcome to this maintenance-provided stand-alone patio villa nestled on a peaceful cul-de-sac in the desirable Camden Woods. Enjoy the ease of one-level living in a desirable reverse 1.5 story layout. The open foyer sets the stage for the spacious living room, featuring a vaulted ceiling, floor-to-ceiling windows, and gas log fireplace with elegant, fluted columns. The kitchen boasts tiled floors, solid surface countertops, a convenient breakfast bar with bar stool seating, a built-in pantry, and a side bar with additional counter space. The hearth room has a vaulted ceiling and gas log fireplace, A door off the hearth room leads out to a partially covered deck. The formal dining room is generously sized to accommodate gatherings of most sizes. This main floor master bedroom ensuite, complete with a box-up vaulted ceiling with two levels of crown molding. The master bath features a tile floor, double vanities, a jetted tub, a tiled shower, and a spacious walk-in closet. There is a 2nd bedroom and full bath on the main level that can be used for guest room or office. The finished walk-out lower level features a spacious rec room with a stone gas log fireplace, an impressive wall of custom built-in bookshelves, and a tiled wet bar area equipped with a fridge. a beverage fridge, along with bar stool seating. Additionally, the lower level includes the third and fourth bedrooms, each with a walk-in closet, as well as a jack & jill full bath. A screened-in lower-level patio off the rec room provides a second outdoor space. Throughout the main level, ornate crown moldings and woodwork add a touch of elegance. Neighborhood pool, lawn maintenance, snow removal, trash, recycle, and street maintenance included in the HOA dues.
Location
State KS
County Johnson
Rooms
Other Rooms Breakfast Room, Fam Rm Main Level, Family Room, Main Floor BR, Main Floor Master, Recreation Room
Basement Basement BR, Finished, Full, Walk Out
Interior
Interior Features Ceiling Fan(s), Custom Cabinets, Kitchen Island, Pantry, Vaulted Ceiling, Walk-In Closet(s), Wet Bar, Whirlpool Tub
Heating Forced Air
Cooling Electric
Flooring Carpet, Tile, Wood
Fireplaces Number 3
Fireplaces Type Family Room, Gas, Hearth Room, Living Room, Recreation Room
Equipment Fireplace Equip, Fireplace Screen
Fireplace Y
Appliance Dishwasher, Disposal, Exhaust Hood, Humidifier, Microwave, Refrigerator, Built-In Electric Oven, Free-Standing Electric Oven
Laundry Laundry Room, Main Level
Exterior
Exterior Feature Storm Doors
Garage true
Garage Spaces 2.0
Amenities Available Play Area, Pool, Trail(s)
Roof Type Composition
Parking Type Attached, Garage Door Opener, Garage Faces Front
Building
Lot Description Adjoin Greenspace, Cul-De-Sac, Sprinkler-In Ground, Treed
Entry Level Ranch,Reverse 1.5 Story
Sewer City/Public
Water City/Public - Verify
Structure Type Stone Trim,Stucco
Schools
Elementary Schools Prairie Star
Middle Schools Prairie Star
High Schools Blue Valley
School District Blue Valley
Others
HOA Fee Include Lawn Service,Maintenance Free,Management,Snow Removal,Trash
Ownership Estate/Trust
Acceptable Financing Cash, Conventional, FHA, VA Loan
Listing Terms Cash, Conventional, FHA, VA Loan
Read Less
Want to know what your home might be worth? Contact us for a FREE valuation!

Our team is ready to help you sell your home for the highest possible price ASAP






